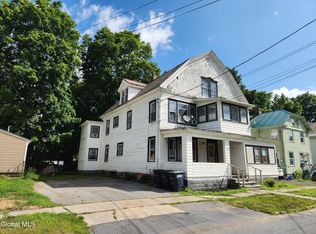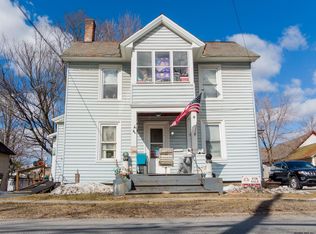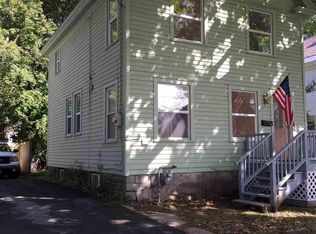Closed
$203,500
11 Beech Street, Hudson Falls, NY 12839
4beds
1,984sqft
Single Family Residence, Residential
Built in 1940
4,356 Square Feet Lot
$236,500 Zestimate®
$103/sqft
$2,206 Estimated rent
Home value
$236,500
$220,000 - $255,000
$2,206/mo
Zestimate® history
Loading...
Owner options
Explore your selling options
What's special
Well maintained 4 bedroom-2 bath home with charm throughout. This home offers large living area with formal dining room, and updated kitchen, first floor laundry, large front porch.
Second level has 4 bedrooms with full bath. Freshly painted throughout.
Located close to all amenities, schools, parks, and a short distance to Lake George, Saratoga, and other activities.
Zillow last checked: 8 hours ago
Listing updated: October 12, 2024 at 07:28pm
Listed by:
Angela Cugini-Girard 518-232-1460,
Howard Hanna
Bought with:
Kimberley A Willsey, 10401262796
eXp Realty
Source: Global MLS,MLS#: 202325364
Facts & features
Interior
Bedrooms & bathrooms
- Bedrooms: 4
- Bathrooms: 2
- Full bathrooms: 2
Primary bedroom
- Level: Second
Bedroom
- Level: Second
Bedroom
- Level: Second
Bedroom
- Level: Second
Primary bathroom
- Level: Second
Full bathroom
- Level: First
Den
- Level: First
Dining room
- Level: First
Family room
- Level: First
Foyer
- Level: First
Kitchen
- Level: First
Heating
- Forced Air, Natural Gas
Cooling
- None
Appliances
- Included: Dishwasher, Microwave, Range, Refrigerator
- Laundry: Main Level
Features
- Eat-in Kitchen, Built-in Features
- Flooring: Carpet, Hardwood
- Basement: Full
- Number of fireplaces: 1
Interior area
- Total structure area: 1,984
- Total interior livable area: 1,984 sqft
- Finished area above ground: 1,984
- Finished area below ground: 0
Property
Parking
- Total spaces: 3
- Parking features: Paved
- Garage spaces: 1
Features
- Patio & porch: Front Porch
- Exterior features: Other
Lot
- Size: 4,356 sqft
Details
- Parcel number: 154.18135
- Special conditions: Standard
Construction
Type & style
- Home type: SingleFamily
- Architectural style: Old Style
- Property subtype: Single Family Residence, Residential
Materials
- Stone
- Roof: Metal,Slate
Condition
- New construction: No
- Year built: 1940
Utilities & green energy
- Electric: 150 Amp Service, Fuses
- Sewer: Public Sewer
- Water: Public
Community & neighborhood
Location
- Region: Hudson Falls
Price history
| Date | Event | Price |
|---|---|---|
| 5/5/2025 | Listing removed | $224,900$113/sqft |
Source: | ||
| 2/25/2025 | Price change | $224,900-4.3%$113/sqft |
Source: | ||
| 11/27/2024 | Listed for sale | $234,900+15.4%$118/sqft |
Source: | ||
| 1/23/2024 | Sold | $203,500+13.1%$103/sqft |
Source: | ||
| 11/14/2023 | Pending sale | $179,900$91/sqft |
Source: | ||
Public tax history
| Year | Property taxes | Tax assessment |
|---|---|---|
| 2024 | -- | $189,800 +10.8% |
| 2023 | -- | $171,300 +5.4% |
| 2022 | -- | $162,600 +11.3% |
Find assessor info on the county website
Neighborhood: 12839
Nearby schools
GreatSchools rating
- NAMargaret Murphy Kindergarten CenterGrades: PK-1Distance: 0.5 mi
- 3/10Hudson Falls Middle SchoolGrades: 6-8Distance: 1.3 mi
- 3/10Hudson Falls High SchoolGrades: 9-12Distance: 1.3 mi
Schools provided by the listing agent
- Elementary: Margaret M Murphy
- High: Hudson Falls
Source: Global MLS. This data may not be complete. We recommend contacting the local school district to confirm school assignments for this home.


