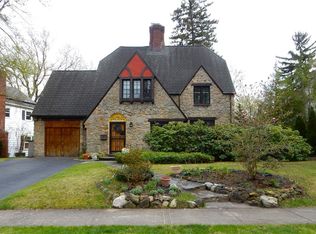DESIRABLE COBBS HILL AREA! CITY LIVING AT ITS BEST! WALK to PARK AVE, NATURE TRAILS/COBBS HILL RESERVOIR, WEGMANS, BRIGHTON 12-CORNERS, MORE! ATTRACTIVE 1956-Built Colonial! HARDWOOD FLOORS THRU-OUT! 1,730 SF! 3-MASTER-SIZE Bedrooms * 1.5 Baths *Eat-in Kitchen *Formal Dining *X-LG Living Room w/Brick Fireplace * FULL DRY BASEMENT! RECENT Hi-Eff Furnace, C-Air & Water Heater * Roof 10 yrs *2-Car Garage *Shed *SPACIOUS 3-SEASONS ROOM OVERLOOKING PRIVATE BACKYARD with LUSH GARDENS & MATURE LANDSCAPE! MOVE-IN CONDITION! EZ-SHOW! DELAYED NEGOTIATIONS - OFFERS will be reviewed on MONDAY October 1st, 2018 at 4 PM
This property is off market, which means it's not currently listed for sale or rent on Zillow. This may be different from what's available on other websites or public sources.
