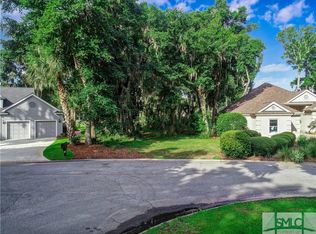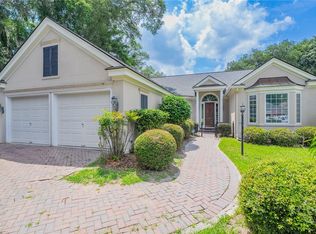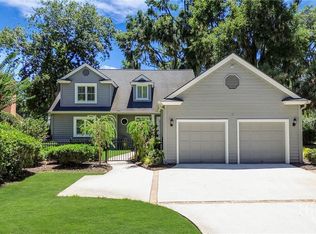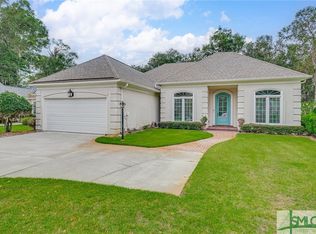WELCOME TO A GORGEOUS HOME! A ONE-OF A-KIND SETTING WITH EXPANSIVE VIEWS OF THE 18TH GREEN AND LAGOON. HOMES BEEN UPDATED WITH MANY DESIGNERS UPDATES THROUGHOUT WITH OPEN FLOOR PLAN, HIGH CEILINGS AND CUSTOM DRAPERY, PLANTATION SHUTTERS. ALL NEW STAINLESS STEEL APPLIANCES ALONG WITH KITCHEN RENOVATION. YOU CAN FEEL THE CHARM OF THIS MOVE-IN READY HOME WHEN YOU PULL INTO THE DRIVEWAY AND WALK INTO THE HOME. NEW ROOF, NEWER HVAC AND NEW LANDSCAPING DROUGHT-TOLERANT PLANTING'S ENHANCE LOW MAINTENANCE LIVING AT ITS FINEST...A MUST SEE!
This property is off market, which means it's not currently listed for sale or rent on Zillow. This may be different from what's available on other websites or public sources.




