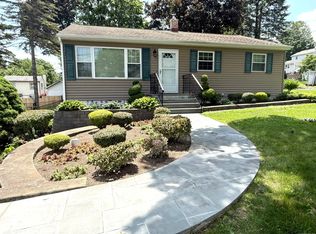Sold for $390,200 on 12/06/23
$390,200
11 Beckerle Street, Danbury, CT 06811
3beds
1,113sqft
Single Family Residence
Built in 1962
0.29 Acres Lot
$444,500 Zestimate®
$351/sqft
$2,923 Estimated rent
Home value
$444,500
$422,000 - $467,000
$2,923/mo
Zestimate® history
Loading...
Owner options
Explore your selling options
What's special
This charming three-bedroom, one-bathroom ranch home offers a comfortable and inviting place to call home! The layout allows for easy and convenient single-level living. The living room is open to the eat-in kitchen which has extended seating, plenty of cabinet & counter space for easy meal preparation. Each of the three bedrooms offers ample space for relaxation and personalization, accommodating a variety of furniture arrangements. The full bathroom features modern fixtures and finishes, ensuring both style and comfort. This home boasts beautiful hardwood and laminate flooring, offering a warm and inviting ambiance throughout. Situated on a well-maintained lot, the outdoor space is perfect for hosting barbecues which is accessible through the kitchen. With the luxury of natural gas heating and Central Air Conditioning, this offers efficient warmth during the colder months and a cool and dry atmosphere during the hot and humid months. Enjoy having public sewer connection & a 1 1/2 year old roof. The laundry is located in the basement, ample space for storage & accessible to the roomy tandem style garage where two cars could be parked. This is a convenient commuter location which is very close to I84, I684 and RT 7,New Fairfield Town Center, Restaurants, “award winning” Richter Park Golf Course, Banking ,Library, Candlewood Lake, Shopping, and so much more. This home is move in ready! Highest and Best offers by Monday October 16th @ 8:00pm.
Zillow last checked: 8 hours ago
Listing updated: December 07, 2023 at 07:14am
Listed by:
Caryn Swensen 203-470-3382,
Dream House Realty 203-312-7750
Bought with:
Emmannuel Pina, RES.0803996
eXp Realty
Source: Smart MLS,MLS#: 170600604
Facts & features
Interior
Bedrooms & bathrooms
- Bedrooms: 3
- Bathrooms: 1
- Full bathrooms: 1
Primary bedroom
- Level: Main
- Area: 169.5 Square Feet
- Dimensions: 11.3 x 15
Bedroom
- Features: Hardwood Floor
- Level: Main
- Area: 99.44 Square Feet
- Dimensions: 8.8 x 11.3
Bedroom
- Level: Main
- Area: 78.4 Square Feet
- Dimensions: 8 x 9.8
Bathroom
- Features: Full Bath, Tub w/Shower
- Level: Main
Kitchen
- Level: Main
- Area: 161.5 Square Feet
- Dimensions: 8.5 x 19
Living room
- Level: Main
- Area: 181.93 Square Feet
- Dimensions: 11.3 x 16.1
Heating
- Gas on Gas, Gas In Street, Natural Gas
Cooling
- Central Air
Appliances
- Included: Electric Range, Range Hood, Refrigerator, Washer, Dryer, Electric Water Heater
- Laundry: Lower Level
Features
- Basement: Unfinished,Concrete,Interior Entry,Garage Access,Storage Space
- Attic: Access Via Hatch
- Has fireplace: No
Interior area
- Total structure area: 1,113
- Total interior livable area: 1,113 sqft
- Finished area above ground: 1,113
Property
Parking
- Total spaces: 2
- Parking features: Attached, Tandem, Driveway, Private, Paved
- Attached garage spaces: 1
- Has uncovered spaces: Yes
Features
- Patio & porch: Deck
- Exterior features: Rain Gutters, Lighting
Lot
- Size: 0.29 Acres
- Features: Dry, Cleared, Wooded
Details
- Parcel number: 71830
- Zoning: RA20
Construction
Type & style
- Home type: SingleFamily
- Architectural style: Ranch
- Property subtype: Single Family Residence
Materials
- Vinyl Siding
- Foundation: Concrete Perimeter
- Roof: Asphalt
Condition
- New construction: No
- Year built: 1962
Utilities & green energy
- Sewer: Public Sewer
- Water: Well
- Utilities for property: Cable Available
Community & neighborhood
Community
- Community features: Lake, Library, Medical Facilities, Park, Near Public Transport, Shopping/Mall
Location
- Region: Danbury
Price history
| Date | Event | Price |
|---|---|---|
| 12/6/2023 | Sold | $390,200+3%$351/sqft |
Source: | ||
| 11/9/2023 | Pending sale | $379,000$341/sqft |
Source: | ||
| 10/9/2023 | Listed for sale | $379,000+56%$341/sqft |
Source: | ||
| 1/21/2011 | Sold | $243,000$218/sqft |
Source: | ||
Public tax history
Tax history is unavailable.
Neighborhood: 06811
Nearby schools
GreatSchools rating
- 4/10Pembroke SchoolGrades: K-5Distance: 1.6 mi
- 2/10Broadview Middle SchoolGrades: 6-8Distance: 1.5 mi
- 2/10Danbury High SchoolGrades: 9-12Distance: 0.2 mi

Get pre-qualified for a loan
At Zillow Home Loans, we can pre-qualify you in as little as 5 minutes with no impact to your credit score.An equal housing lender. NMLS #10287.
Sell for more on Zillow
Get a free Zillow Showcase℠ listing and you could sell for .
$444,500
2% more+ $8,890
With Zillow Showcase(estimated)
$453,390