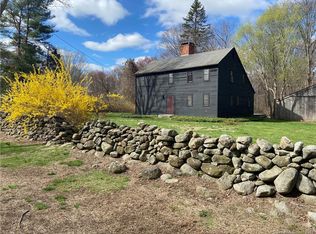Open floor plan ideal for entertaining. Updated contemporary with park-like grounds &privacy but near town, beaches, schools & highway access. Four bedrooms include one on first floor, ideal for guests or office. Cathedral great-room plus formal LR & DR.
This property is off market, which means it's not currently listed for sale or rent on Zillow. This may be different from what's available on other websites or public sources.
