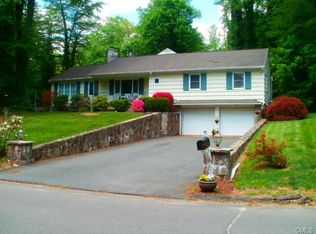PINEWOOD LAKE COMMUNITY is just an added bonus that comes with this updated 3 bedroom 1.5 bath Ranch home. The open concept Living and Dining Room offers a fireplace flanked by built-ins. New Kitchen with white shaker cabinets, stainless steel appliances, granite counter tops, subway tile backsplash, recessed and under mount cabinet lights. Remodeled Full Bath, Master Bedroom with half bath and additional 2 good size bedrooms complete the main level. Lower level is home to a Rec/Play Room (additional 500 sq. ft. is not reflected in listing). IMPROVEMENTS INCLUDE: a remodeled full bath and kitchen, granite fireplace surround, refinished hardwood floors, new roof, interior and exterior painting, new railings, shutters and light fixtures. Just bring your furnishings and enjoy your summer at the lake with its many activities.
This property is off market, which means it's not currently listed for sale or rent on Zillow. This may be different from what's available on other websites or public sources.
