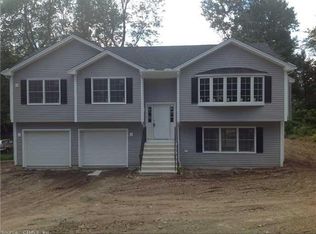Sold for $318,000
$318,000
11 Beach Road, Wolcott, CT 06716
3beds
1,812sqft
Multi Family
Built in 1952
-- sqft lot
$-- Zestimate®
$175/sqft
$2,227 Estimated rent
Home value
Not available
Estimated sales range
Not available
$2,227/mo
Zestimate® history
Loading...
Owner options
Explore your selling options
What's special
MUST SELL- LOG & GO SHOWING - BRING OFFERS ! This property is a beautiful 7 room 1812 SF cape style 2 family home on a private level .68 acre fenced in lot with a 2 car attached garage. There have been many upgrades recently inc. a kitchen and appliances, flooring, bath, garage door, deck , windows, Anderson patio slider, electrical panel, water heater, and well tank neutralizer & softener, and an inflatable 4 person hot tub remaining in the breezeway, newer roof, siding,& sidewalk to name a few. This property is legally listed as a 2 family on the town card but can easily be converted back to a 3-4 bedroom single family with separate entrance and additional kitchen on the 2nd floor. The main level consists of an open concept layout with large living room with hardwood floors and fireplace, tile pattern kitchen floor with integrated dining room leading out to a 12'x16' composite deck with level rear yard great for exterior activities, 2 ample sized bedrooms and a bathroom. The 2nd floor consists of a big living room with large picture window overlooking back yard, kitchen with stove, refrigerator, and washer and good size bedroom and bathroom. There is one 2 zone oil fired hot water boiler with rebuilt burner, metered based on hours used & a new 40 gal. electric water heater. Separate electric services. A large outbuilding, great for storage, is located in the rear of the yard. Make this versatile home your own private oasis! Also on MLS as a single family MLS# 170604395
Zillow last checked: 8 hours ago
Listing updated: April 18, 2024 at 01:18am
Listed by:
Charlie Leogrande 203-754-3676,
Weichert REALTORS Briotti Group 203-879-2339
Bought with:
Amber Segetti, RES.0825556
RE/MAX RISE
Source: Smart MLS,MLS#: 170604386
Facts & features
Interior
Bedrooms & bathrooms
- Bedrooms: 3
- Bathrooms: 2
- Full bathrooms: 2
Heating
- Baseboard, Radiator, Oil
Cooling
- Ceiling Fan(s), None
Appliances
- Included: Water Heater, Electric Water Heater
- Laundry: In Basement, In Unit
Features
- Doors: Storm Door(s), French Doors
- Windows: Thermopane Windows
- Basement: Full,Concrete,Garage Access,Storage Space,Sump Pump
- Attic: Crawl Space,Storage,None
- Number of fireplaces: 1
Interior area
- Total structure area: 1,812
- Total interior livable area: 1,812 sqft
- Finished area above ground: 1,812
Property
Parking
- Total spaces: 4
- Parking features: Attached, Driveway, Paved
- Attached garage spaces: 2
- Has uncovered spaces: Yes
Features
- Patio & porch: Deck
- Exterior features: Breezeway, Garden, Rain Gutters, Sidewalk
- Spa features: Heated
Lot
- Size: 0.68 Acres
- Features: Secluded, Level
Details
- Additional structures: Shed(s)
- Parcel number: 1444630
- Zoning: R-30
Construction
Type & style
- Home type: MultiFamily
- Architectural style: Units on different Floors
- Property subtype: Multi Family
Materials
- Vinyl Siding
- Foundation: Block
- Roof: Asphalt
Condition
- New construction: No
- Year built: 1952
Utilities & green energy
- Sewer: Public Sewer
- Water: Public, Well
Green energy
- Energy efficient items: Doors, Windows
Community & neighborhood
Community
- Community features: Near Public Transport, Medical Facilities, Shopping/Mall
Location
- Region: Wolcott
- Subdivision: Spindle Hill
Price history
| Date | Event | Price |
|---|---|---|
| 9/11/2025 | Sold | $318,000-12.9%$175/sqft |
Source: Public Record Report a problem | ||
| 3/28/2024 | Sold | $365,000+4.3%$201/sqft |
Source: | ||
| 1/31/2024 | Price change | $350,000-6.7%$193/sqft |
Source: | ||
| 1/18/2024 | Listed for sale | $375,000$207/sqft |
Source: | ||
| 12/20/2023 | Pending sale | $375,000$207/sqft |
Source: | ||
Public tax history
| Year | Property taxes | Tax assessment |
|---|---|---|
| 2025 | $5,779 +8.6% | $160,840 |
| 2024 | $5,319 +3.8% | $160,840 |
| 2023 | $5,126 +3.5% | $160,840 |
Find assessor info on the county website
Neighborhood: 06716
Nearby schools
GreatSchools rating
- 7/10Wakelee SchoolGrades: K-5Distance: 1.2 mi
- 5/10Tyrrell Middle SchoolGrades: 6-8Distance: 3.5 mi
- 6/10Wolcott High SchoolGrades: 9-12Distance: 0.5 mi
Schools provided by the listing agent
- High: Wolcott
Source: Smart MLS. This data may not be complete. We recommend contacting the local school district to confirm school assignments for this home.
Get pre-qualified for a loan
At Zillow Home Loans, we can pre-qualify you in as little as 5 minutes with no impact to your credit score.An equal housing lender. NMLS #10287.
