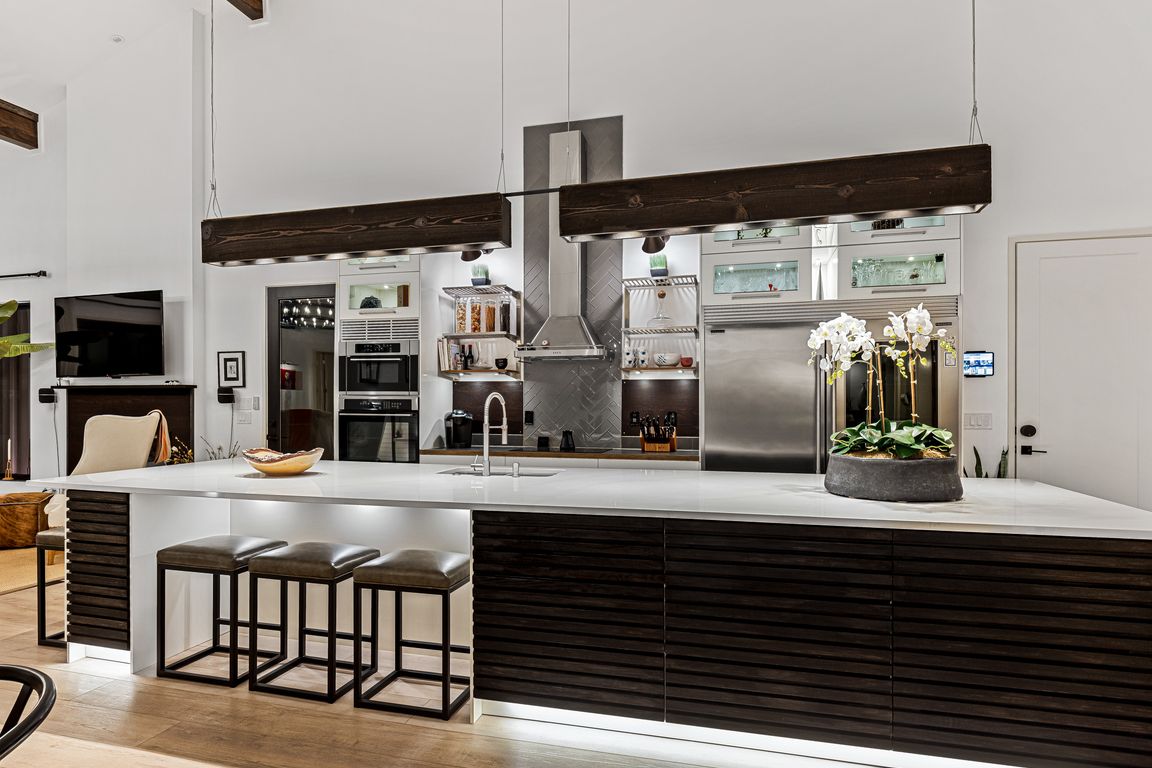
Active
$2,195,000
3beds
3,282sqft
11 Bayonne Trl, Asheville, NC 28804
3beds
3,282sqft
Single family residence
Built in 2018
0.20 Acres
2 Attached garage spaces
$669 price/sqft
$1,675 annually HOA fee
What's special
Modern eleganceEndless natural lightBright family roomSleek metal surfacesWine galleryTerrace levelEarthy wood tones
Spectacular, luxury living awaits where modern elegance combines seamlessly with the finest in lighting and technology in this custom mountain home located in gated Thoms Estate. Sleek metal surfaces, endless natural light, and earthy wood tones create a magical atmosphere curated by the movement of the sun. Relax in the living/great ...
- 188 days |
- 497 |
- 15 |
Source: Canopy MLS as distributed by MLS GRID,MLS#: 4250937
Travel times
Kitchen
Living Room
Primary Bedroom
Zillow last checked: 8 hours ago
Listing updated: October 10, 2025 at 09:47am
Listing Provided by:
Brent Russell brussell@beverly-hanks.com,
Howard Hanna Beverly-Hanks Asheville-Downtown
Source: Canopy MLS as distributed by MLS GRID,MLS#: 4250937
Facts & features
Interior
Bedrooms & bathrooms
- Bedrooms: 3
- Bathrooms: 3
- Full bathrooms: 2
- 1/2 bathrooms: 1
- Main level bedrooms: 1
Primary bedroom
- Features: En Suite Bathroom
- Level: Main
Bedroom s
- Level: Lower
Bedroom s
- Level: Lower
Dining area
- Level: Main
Kitchen
- Level: Main
Laundry
- Level: Main
Living room
- Level: Main
Office
- Level: Lower
Recreation room
- Level: Lower
Heating
- Central, Heat Pump
Cooling
- Ceiling Fan(s), Central Air, Heat Pump
Appliances
- Included: Convection Oven, Dishwasher, Disposal, Double Oven, Exhaust Hood, Freezer, Water Heater, Induction Cooktop, Microwave, Refrigerator, Self Cleaning Oven, Washer/Dryer, Wine Refrigerator
- Laundry: Laundry Room, Main Level
Features
- Built-in Features, Kitchen Island, Open Floorplan, Pantry, Storage, Walk-In Closet(s)
- Flooring: Hardwood, Tile
- Doors: Pocket Doors, Sliding Doors
- Windows: Insulated Windows
- Basement: Finished,Full,Storage Space,Walk-Out Access
- Attic: Pull Down Stairs
- Fireplace features: Gas, Living Room, See Through
Interior area
- Total structure area: 1,673
- Total interior livable area: 3,282 sqft
- Finished area above ground: 1,673
- Finished area below ground: 1,609
Video & virtual tour
Property
Parking
- Total spaces: 2
- Parking features: Attached Garage, Garage Door Opener, Garage Faces Front, Keypad Entry, Garage on Main Level
- Attached garage spaces: 2
Accessibility
- Accessibility features: Two or More Access Exits
Features
- Levels: One
- Stories: 1
- Patio & porch: Covered, Deck, Front Porch, Patio, Terrace, Wrap Around
- Exterior features: Fire Pit, In-Ground Irrigation, Storage
- Has view: Yes
- View description: Mountain(s), Year Round
Lot
- Size: 0.2 Acres
- Features: Corner Lot, Cul-De-Sac, Green Area, Sloped, Wooded, Views
Details
- Parcel number: 97406855800000
- Zoning: RS4
- Special conditions: Standard
- Other equipment: Surround Sound
Construction
Type & style
- Home type: SingleFamily
- Architectural style: Contemporary,Modern,Transitional
- Property subtype: Single Family Residence
Materials
- Stucco, Stone, Wood
- Roof: Metal
Condition
- New construction: No
- Year built: 2018
Utilities & green energy
- Sewer: Public Sewer
- Water: City
- Utilities for property: Cable Connected, Electricity Connected, Satellite Internet Available, Underground Power Lines, Underground Utilities, Wired Internet Available
Green energy
- Construction elements: Engineered Wood Products
- Water conservation: Water-Smart Landscaping
Community & HOA
Community
- Features: Gated, Playground, Recreation Area, Sidewalks, Sport Court, Street Lights, Tennis Court(s), Walking Trails
- Security: Carbon Monoxide Detector(s), Smoke Detector(s)
- Subdivision: Thoms Estate
HOA
- Has HOA: Yes
- HOA fee: $1,675 annually
- HOA name: Tessier
Location
- Region: Asheville
- Elevation: 2000 Feet
Financial & listing details
- Price per square foot: $669/sqft
- Tax assessed value: $812,600
- Annual tax amount: $8,395
- Date on market: 4/29/2025
- Listing terms: Cash,Conventional,Other - See Remarks
- Electric utility on property: Yes
- Road surface type: Stone, Paved