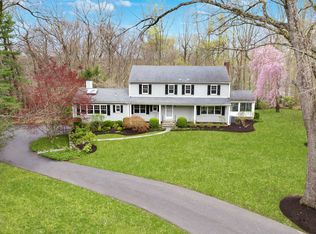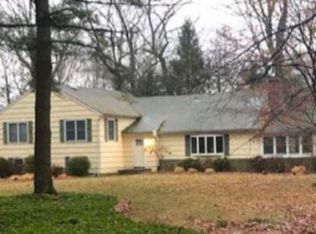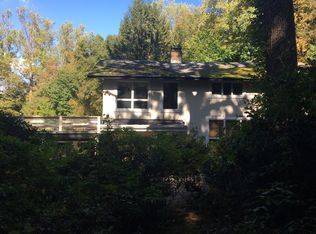Sold for $1,699,000
$1,699,000
11 Bayberry Rdg Road, Westport, CT 06880
5beds
2,816sqft
Single Family Residence
Built in 1962
1.13 Acres Lot
$2,089,800 Zestimate®
$603/sqft
$7,880 Estimated rent
Home value
$2,089,800
$1.84M - $2.38M
$7,880/mo
Zestimate® history
Loading...
Owner options
Explore your selling options
What's special
Picture-perfect, this remodeled 5-bedroom, 3.5 bath Colonial features an array of quality upgrades and special features that are certain to dazzle the most discerning of home buyers. Set at the end of a quiet lane in a convenient area, the professional landscaping, stone work and remodeled exterior set the tone for this move-in ready home. The spacious foyer brings you to the front-to-back living rm w/fireplace & access to a sun rm. The dining rm opens to the gourmet kitchen with custom cabinetry and island, Wolf and Sub Zero appliances, a built-in dining banquette, pantry area with wine chiller and stone counters. The impressive family rm has the 2nd fpl, an illuminated tray ceiling & quality built-ins. A highly-sought after main floor bedroom w/full bath completes this level. Upstairs, 4 additional BRs incl the stylish primary suite w/dbl clsts and a new lux bth - each BR is a corner w/two sunny exposures. The finished, walk-out LL is a wonderful bonus/recreation space - you will be impressed by the play/rec room, wonderful office, mudroom & access to a porch used for outdoor games. The property offers many wonderful outdoor surprises & special areas from which to savor the beauty of the splendid surroundings. A patio off the kitchen has a beautiful curved sitting wall and incredible built-in summer kitchen. An artful stone walkway leads to another patio that feels like a summer living room, overlooking the large level lawns. Possible pool site. Under 1 mile to schools.
Zillow last checked: 8 hours ago
Listing updated: October 07, 2024 at 10:32am
Listed by:
Bross Chingas Bross Team at Coldwell Banker,
Barbara Bross 203-829-6592,
Coldwell Banker Realty 203-227-8424
Bought with:
Michelle Genovesi, RES.0255167
William Raveis Real Estate
Source: Smart MLS,MLS#: 24034998
Facts & features
Interior
Bedrooms & bathrooms
- Bedrooms: 5
- Bathrooms: 4
- Full bathrooms: 3
- 1/2 bathrooms: 1
Primary bedroom
- Features: Full Bath, Wall/Wall Carpet, Hardwood Floor, Tile Floor
- Level: Upper
Bedroom
- Features: Full Bath, Wall/Wall Carpet, Hardwood Floor
- Level: Main
Bedroom
- Features: Wall/Wall Carpet, Hardwood Floor
- Level: Upper
Bedroom
- Features: Wall/Wall Carpet, Hardwood Floor
- Level: Upper
Bedroom
- Features: Wall/Wall Carpet, Hardwood Floor
- Level: Upper
Dining room
- Features: Hardwood Floor
- Level: Main
Family room
- Features: Built-in Features, Fireplace, Wall/Wall Carpet
- Level: Main
Kitchen
- Features: Granite Counters, Kitchen Island
- Level: Main
Living room
- Features: Fireplace, Hardwood Floor
- Level: Main
Office
- Features: Wall/Wall Carpet
- Level: Lower
Other
- Features: Wall/Wall Carpet
- Level: Main
Rec play room
- Features: Wall/Wall Carpet
- Level: Lower
Heating
- Hot Water, Oil
Cooling
- Central Air
Appliances
- Included: Gas Cooktop, Oven, Water Heater
- Laundry: Lower Level, Mud Room
Features
- Entrance Foyer
- Basement: Full,Garage Access,Interior Entry,Walk-Out Access
- Attic: Storage,Floored,Pull Down Stairs
- Number of fireplaces: 2
Interior area
- Total structure area: 2,816
- Total interior livable area: 2,816 sqft
- Finished area above ground: 2,816
Property
Parking
- Total spaces: 2
- Parking features: Attached
- Attached garage spaces: 2
Features
- Patio & porch: Patio
- Exterior features: Rain Gutters, Lighting
- Waterfront features: Beach Access
Lot
- Size: 1.13 Acres
- Features: Wooded, Level, Sloped, Cul-De-Sac
Details
- Parcel number: 415351
- Zoning: AAA
- Other equipment: Generator
Construction
Type & style
- Home type: SingleFamily
- Architectural style: Colonial
- Property subtype: Single Family Residence
Materials
- Shingle Siding, Wood Siding
- Foundation: Concrete Perimeter
- Roof: Asphalt
Condition
- New construction: No
- Year built: 1962
Utilities & green energy
- Sewer: Septic Tank
- Water: Well
Community & neighborhood
Security
- Security features: Security System
Location
- Region: Westport
- Subdivision: Coleytown
Price history
| Date | Event | Price |
|---|---|---|
| 10/7/2024 | Sold | $1,699,000$603/sqft |
Source: | ||
| 8/28/2024 | Pending sale | $1,699,000$603/sqft |
Source: | ||
| 6/6/2024 | Listed for sale | $1,699,000+101.1%$603/sqft |
Source: | ||
| 9/5/2002 | Sold | $845,000+62.5%$300/sqft |
Source: | ||
| 12/23/1997 | Sold | $520,000$185/sqft |
Source: | ||
Public tax history
| Year | Property taxes | Tax assessment |
|---|---|---|
| 2025 | $13,253 +1.3% | $702,700 |
| 2024 | $13,084 +1.5% | $702,700 |
| 2023 | $12,895 +1.6% | $702,700 |
Find assessor info on the county website
Neighborhood: Coleytown
Nearby schools
GreatSchools rating
- 9/10Coleytown Elementary SchoolGrades: K-5Distance: 1 mi
- 9/10Coleytown Middle SchoolGrades: 6-8Distance: 1 mi
- 10/10Staples High SchoolGrades: 9-12Distance: 2.3 mi
Schools provided by the listing agent
- Elementary: Coleytown
- Middle: Coleytown
- High: Staples
Source: Smart MLS. This data may not be complete. We recommend contacting the local school district to confirm school assignments for this home.
Get pre-qualified for a loan
At Zillow Home Loans, we can pre-qualify you in as little as 5 minutes with no impact to your credit score.An equal housing lender. NMLS #10287.
Sell for more on Zillow
Get a Zillow Showcase℠ listing at no additional cost and you could sell for .
$2,089,800
2% more+$41,796
With Zillow Showcase(estimated)$2,131,596


