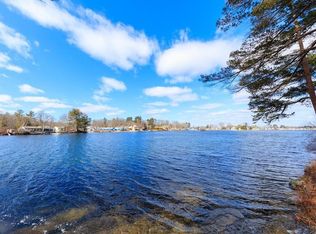WEBSTER LAKE! One of the Lake's Premier Properties! 9,822' of Nice! .68 Acre of Park Like Grounds! 297' Waterfront! $4 Million Spent, Nothing Spared! 18 Spacious Rms! 5 Water View Bdrms, 4 w/Bthrms! 5.5 Bathrms! Brazilian Cherry Hrdwd Flrs, Grand & Spiral Stairways! Elevator, Ground Flr to Master Suite! In-door Resistance Swimming Pool, Hot Tub & Bthrm w/Steam Shower off Exercise Rm! Billiard Rm! Media Rm w/Wet Bar! Center Isl Granite Kit w/Viking Gas Range, Sub-Zero Frig, 16' Pantry & Breakfast Bar! Open Flr Plan! Din Area, Fam Rm w/Cherry Entertainment Center & Wet Bar! Formal Din Rm, Frplc Liv Rm & Atrium! Library w/Deck! Waterfront Master Suite w/Office, Bdrm w/Triple Glass Dr to Private Deck w/Lake Views, 3 Walk-in Closets, Lake View Bthrm w/Multi-Head Shower, Whirlpool, Dble Vanity Sinks & Separate Commode/Bidet/Sink Area! 16 Zones - Updated Geothermal Heat/A/C! Recessed Lights & Fire Sprinklers Through Out! 3 Car Garage! Full House Generator! Slate Roof! Time to Reward Yourself!
This property is off market, which means it's not currently listed for sale or rent on Zillow. This may be different from what's available on other websites or public sources.
