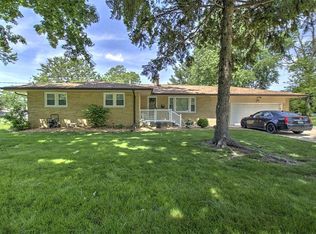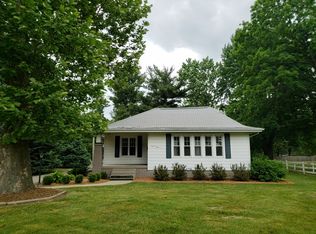Sold for $163,000
$163,000
11 Barnes Dr, Decatur, IL 62526
3beds
2,784sqft
Single Family Residence, Residential
Built in 1972
0.46 Acres Lot
$237,900 Zestimate®
$59/sqft
$2,051 Estimated rent
Home value
$237,900
$214,000 - $264,000
$2,051/mo
Zestimate® history
Loading...
Owner options
Explore your selling options
What's special
Spacious all brick 3 bed 2 full/2 half bath ranch with large sunroom overlooking a massive back yard with mature trees. Size and layout make this home perfect for downsizing, first time home buyers or family alike. Enter to the Livingroom with gas log all brick fireplace. Adjoining formal dining room next to galley kitchen with informal dining on the other side. Family room with access to the enclosed 3 season sunroom. 3 bedrooms each with a bathroom - 2 full and 1 half. 60% finished basement that can be used as 2 separate or one large space. Wood burning fireplace and half bath. The 40% unfinished is set up as laundry, workshop and storage. There is ample storage throughout the home and two car garage. Backyard showcasing the near half acre lot is fenced with large shed. Newer replacement windows. This two owner beautiful home has been well maintained down to the manicured landscaping.
Zillow last checked: 8 hours ago
Listing updated: February 05, 2025 at 12:01pm
Listed by:
Zachary Oyler Cell:309-472-8037,
Keller Williams Premier Realty
Bought with:
Zachary Oyler, 475172173
Keller Williams Premier Realty
Source: RMLS Alliance,MLS#: PA1254492 Originating MLS: Peoria Area Association of Realtors
Originating MLS: Peoria Area Association of Realtors

Facts & features
Interior
Bedrooms & bathrooms
- Bedrooms: 3
- Bathrooms: 4
- Full bathrooms: 2
- 1/2 bathrooms: 2
Bedroom 1
- Level: Main
- Dimensions: 10ft 11in x 14ft 1in
Bedroom 2
- Level: Main
- Dimensions: 10ft 5in x 11ft 5in
Bedroom 3
- Level: Main
- Dimensions: 11ft 6in x 15ft 5in
Other
- Level: Main
- Dimensions: 11ft 1in x 15ft 4in
Other
- Level: Main
- Dimensions: 7ft 9in x 6ft 0in
Other
- Level: Basement
- Dimensions: 16ft 5in x 39ft 5in
Other
- Area: 1044
Additional room
- Description: SUNROOM
- Level: Main
- Dimensions: 12ft 0in x 17ft 5in
Family room
- Level: Main
- Dimensions: 11ft 8in x 14ft 9in
Kitchen
- Level: Main
- Dimensions: 7ft 9in x 13ft 3in
Laundry
- Level: Basement
Living room
- Level: Main
- Dimensions: 23ft 8in x 14ft 11in
Main level
- Area: 1740
Recreation room
- Level: Basement
- Dimensions: 15ft 0in x 19ft 1in
Heating
- Forced Air
Cooling
- Central Air
Appliances
- Included: Disposal, Dryer, Range Hood, Range, Refrigerator, Washer, Gas Water Heater
Features
- Windows: Replacement Windows, Window Treatments, Blinds
- Basement: Full,Partially Finished
- Number of fireplaces: 2
- Fireplace features: Den, Gas Log, Living Room, Wood Burning
Interior area
- Total structure area: 1,740
- Total interior livable area: 2,784 sqft
Property
Parking
- Total spaces: 2
- Parking features: Attached
- Attached garage spaces: 2
- Details: Number Of Garage Remotes: 0
Features
- Patio & porch: Patio, Enclosed
Lot
- Size: 0.46 Acres
- Dimensions: 139 x 143
- Features: Level
Details
- Additional structures: Shed(s)
- Parcel number: 0734376013
Construction
Type & style
- Home type: SingleFamily
- Architectural style: Ranch
- Property subtype: Single Family Residence, Residential
Materials
- Frame, Brick
- Foundation: Block
- Roof: Shingle
Condition
- New construction: No
- Year built: 1972
Utilities & green energy
- Sewer: Public Sewer
- Water: Public
- Utilities for property: Cable Available
Community & neighborhood
Location
- Region: Decatur
- Subdivision: Barnes
Other
Other facts
- Road surface type: Paved
Price history
| Date | Event | Price |
|---|---|---|
| 1/31/2025 | Sold | $163,000-11.9%$59/sqft |
Source: | ||
| 1/4/2025 | Pending sale | $185,000$66/sqft |
Source: | ||
| 11/27/2024 | Price change | $185,000-7.5%$66/sqft |
Source: | ||
| 11/10/2024 | Listed for sale | $199,900$72/sqft |
Source: | ||
Public tax history
| Year | Property taxes | Tax assessment |
|---|---|---|
| 2024 | $2,521 -2% | $47,562 +8.8% |
| 2023 | $2,572 -2.5% | $43,723 +7.8% |
| 2022 | $2,638 -0.4% | $40,551 +8.8% |
Find assessor info on the county website
Neighborhood: 62526
Nearby schools
GreatSchools rating
- 1/10Parsons Accelerated SchoolGrades: K-6Distance: 0.7 mi
- 1/10Stephen Decatur Middle SchoolGrades: 7-8Distance: 1.5 mi
- 2/10Macarthur High SchoolGrades: 9-12Distance: 1.8 mi
Schools provided by the listing agent
- High: Macarthur
Source: RMLS Alliance. This data may not be complete. We recommend contacting the local school district to confirm school assignments for this home.
Get pre-qualified for a loan
At Zillow Home Loans, we can pre-qualify you in as little as 5 minutes with no impact to your credit score.An equal housing lender. NMLS #10287.

