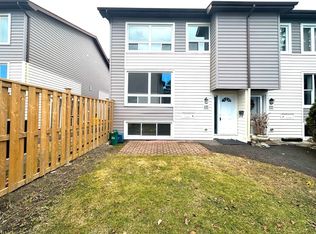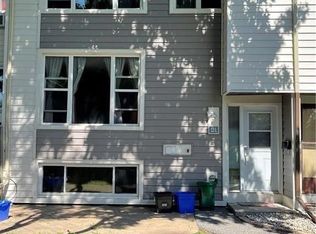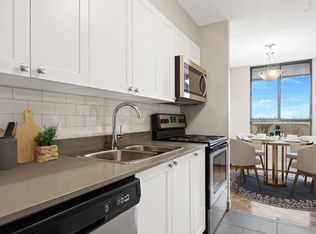Looking to check off your buyer criteria list? Well look no further: close to transit, shopping, schools, parks, highway + low maintenance yard AND 2 + 1 bedrooms! This end unit townhome is nestled in the desired community of Sheehan Estates/Trend Village, and is ready for a new owner to add their personal touch to make it their own. The main floor offers an open concept living/dining area, a kitchen with an oversized pass through and space to add additional storage. The bedroom level offers a large primary bedroom, a spacious 2nd bedroom and a full 3 piece bath. Storage, laundry, and a half bath in the basement are complemented by a 3rd bedroom option currently being used for a hobby room. The front yard is low maintenance, enjoys shared privacy with the adjacent neighbour and quick access to the exclusive use parking space, only steps away! (includes Central Vac, owned Hot Water Tank and updated baseboard heating)
This property is off market, which means it's not currently listed for sale or rent on Zillow. This may be different from what's available on other websites or public sources.


