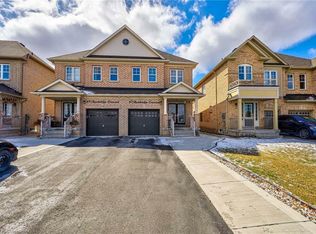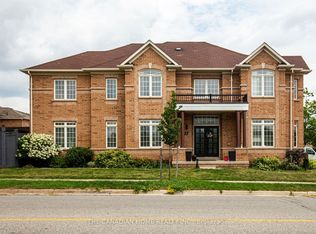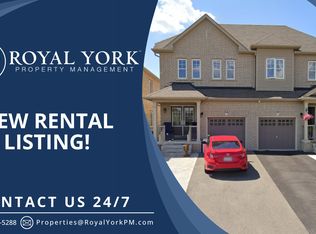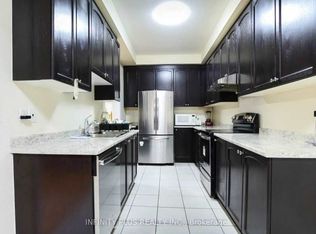Sold for $1,145,000 on 06/04/25
C$1,145,000
11 Ballyhaise Cres, Brampton, ON L6X 0Y2
5beds
2,108sqft
Single Family Residence, Residential
Built in 2010
3,559.65 Square Feet Lot
$-- Zestimate®
C$543/sqft
$-- Estimated rent
Home value
Not available
Estimated sales range
Not available
Not available
Loading...
Owner options
Explore your selling options
What's special
SOLD FIRM PENDING DEPOSIT. Welcome to this beautifully renovated detached home, perfectly designed for modern living. Situated in a desirable neighborhood, this home checks off your entire family's criteria both inside & out and includes a SEPARATE SIDE ENTRANCE to the basement. Upon entering, you're greeted with custom double-wide doors (equipped with enhanced security locks) that opens up into the spacious main floor layout. The open concept layout is bright, spacious and perfect for entertaining guests, with custom built in cabinetry in the living room and windows surrounding the entire area to bring in natural light. The kitchen is updated with quartz countertops, newer appliances and abundant storage space. Upstairs, you'll find 4 generous spaced bedrooms, an ensuite bathroom in the primary bedroom and a second bathroom for the kids. Outside you'll be pleasantly surprised with the professionally landscaped backyard + front yard, which is ideal for hosting BBQs, parties and summer hangouts (over $60,000 spent). The basement is fully finished with premium soundproofed insulation, upgraded underpadding, full sized bedroom, a full 3pc bathroom and bar area that includes rough-in for plumbing. This home has the potential to be easily converted into a LEGAL DUPLEX/INLAW suite for additional income. Full list of upgrades attached.
Zillow last checked: 8 hours ago
Listing updated: August 21, 2025 at 12:09am
Listed by:
Preet Shah, Salesperson,
KELLER WILLIAMS INNOVATION REALTY,
Andre Chin, Broker,
KELLER WILLIAMS INNOVATION REALTY
Source: ITSO,MLS®#: 40699316Originating MLS®#: Cornerstone Association of REALTORS®
Facts & features
Interior
Bedrooms & bathrooms
- Bedrooms: 5
- Bathrooms: 4
- Full bathrooms: 3
- 1/2 bathrooms: 1
- Main level bathrooms: 1
Bedroom
- Level: Second
Bedroom
- Level: Second
Bedroom
- Level: Second
Other
- Level: Second
Bedroom
- Level: Basement
Bathroom
- Features: 4-Piece
- Level: Second
Bathroom
- Features: 2-Piece
- Level: Main
Bathroom
- Features: 3-Piece
- Level: Basement
Other
- Features: 4-Piece
- Level: Second
Other
- Level: Basement
Dining room
- Level: Main
Kitchen
- Level: Main
Laundry
- Level: Basement
Living room
- Level: Main
Other
- Features: Walk-in Closet
- Level: Second
Recreation room
- Level: Basement
Utility room
- Level: Basement
Heating
- Forced Air, Natural Gas
Cooling
- Central Air
Appliances
- Included: Bar Fridge, Water Heater, Built-in Microwave, Dishwasher, Dryer, Refrigerator, Stove, Washer
- Laundry: In Basement
Features
- Auto Garage Door Remote(s), Central Vacuum Roughed-in, In-law Capability
- Windows: Window Coverings
- Basement: Full,Finished
- Has fireplace: No
Interior area
- Total structure area: 2,944
- Total interior livable area: 2,108 sqft
- Finished area above ground: 2,108
- Finished area below ground: 836
Property
Parking
- Total spaces: 4
- Parking features: Attached Garage, Garage Door Opener, Private Drive Double Wide
- Attached garage spaces: 2
- Uncovered spaces: 2
Features
- Patio & porch: Porch
- Exterior features: Landscaped, Lighting, Recreational Area
- Fencing: Full
- Frontage type: South
- Frontage length: 35.49
Lot
- Size: 3,559 sqft
- Dimensions: 35.49 x 100.3
- Features: Urban, Rectangular, Airport, Highway Access, Hospital, Landscaped, Library, Major Highway, Park, Place of Worship, Playground Nearby, Public Transit, Quiet Area, Schools, Shopping Nearby
Details
- Additional structures: Shed(s)
- Parcel number: 140931189
- Zoning: R1D
Construction
Type & style
- Home type: SingleFamily
- Architectural style: Two Story
- Property subtype: Single Family Residence, Residential
Materials
- Brick, Concrete, Vinyl Siding
- Foundation: Concrete Perimeter
- Roof: Asphalt Shing
Condition
- 6-15 Years
- New construction: No
- Year built: 2010
Utilities & green energy
- Sewer: Sewer (Municipal)
- Water: Municipal
Community & neighborhood
Security
- Security features: Smoke Detector, Alarm System, Security System
Location
- Region: Brampton
Price history
| Date | Event | Price |
|---|---|---|
| 6/4/2025 | Sold | C$1,145,000-6.5%C$543/sqft |
Source: ITSO #40699316 | ||
| 3/4/2025 | Price change | C$1,225,000+22.5%C$581/sqft |
Source: | ||
| 2/19/2025 | Listed for sale | C$999,900C$474/sqft |
Source: | ||
Public tax history
Tax history is unavailable.
Neighborhood: Credit Valley
Nearby schools
GreatSchools rating
No schools nearby
We couldn't find any schools near this home.



