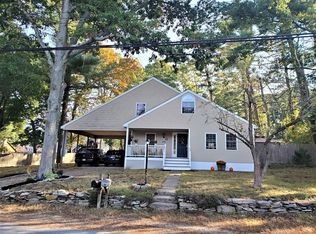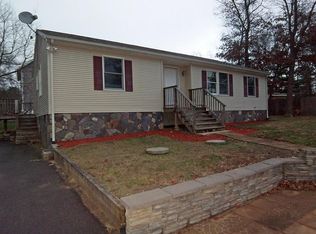Here it is!!! A well maintained 3 bedroom 1.5 bath raised ranch in the Assonet Bay Shores located in a very quiet neighborhood. Many updates including a new roof, vinyl siding and windows as of 3 years ago. This home has an open floor plan with cathedral ceilings and bamboo flooring throughout the entire 1st floor with a tiled bathroom. The kitchen offers granite countertops with stainless steel appliances. The open dining area has sliding doors leading out to a wooden deck overlooking the fenced-in backyard with a patio that is great for outdoor entertainment. Let's not forget the central Heat/AC on the main level and the finished basement. Lastly, there is 1 car garage with access to the finished walk-out basement. Don't miss out; this home won't last.
This property is off market, which means it's not currently listed for sale or rent on Zillow. This may be different from what's available on other websites or public sources.

