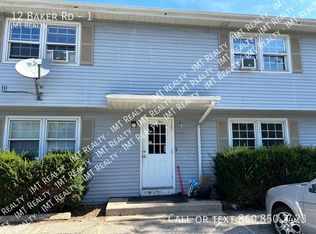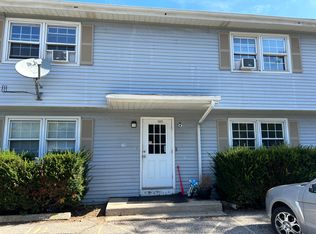Sold for $314,000 on 03/13/24
$314,000
11 Baker Road, Windham, CT 06256
3beds
2,314sqft
Single Family Residence
Built in 1930
0.78 Acres Lot
$346,400 Zestimate®
$136/sqft
$3,366 Estimated rent
Home value
$346,400
$329,000 - $364,000
$3,366/mo
Zestimate® history
Loading...
Owner options
Explore your selling options
What's special
Wonderful opportunity to enjoy a peaceful setting for your home with easy access to major retail stores and Town Amenities. Completely updated home offering 3 Bedrooms and 2 full & 1/2 bathrooms . Large kitchen with Cathedral ceiling, skylights and wood floors with adjacent Dining room. Features Electric Fireplace with Mantel. Three electric fireplaces in the Home, in the Master Bedroom, Living Room and Dining area provide Heat. Master Bedroom on the 1st floor with Palladium window & full bath & attached bidet. Two bedrooms on 2nd level. Workout room and laundry room is located on the Lower level with half bath and walk out to side yard. Large.78 acres features complete fenced in yard and stone wall on side, with a landscape of shrubs and flowering bushes. New roof in 2017. New Hot water heater and well pump.Home has Solar Power on roof by Tesla for an amazing low electric bill. Home is located nearby Mansfield Hollow State Park, Windham Hospital, world class Casinos and tons of Shopping. This home is a GEM that is sure to meet all your expectations.
Zillow last checked: 8 hours ago
Listing updated: April 18, 2024 at 02:06am
Listed by:
Joan E.T. Rivers Bardwell 203-314-4810,
iHeart Homes Real Estate LLC 203-433-2007
Bought with:
Heather Miller, RES.0814652
RE/MAX One
Source: Smart MLS,MLS#: 170613016
Facts & features
Interior
Bedrooms & bathrooms
- Bedrooms: 3
- Bathrooms: 3
- Full bathrooms: 2
- 1/2 bathrooms: 1
Primary bedroom
- Features: Remodeled, Palladian Window(s), Cathedral Ceiling(s), Ceiling Fan(s), Full Bath
- Level: Main
- Area: 225 Square Feet
- Dimensions: 15 x 15
Bedroom
- Features: Ceiling Fan(s), Wall/Wall Carpet
- Level: Upper
- Area: 141 Square Feet
- Dimensions: 9.4 x 15
Bedroom
- Features: Ceiling Fan(s), Wall/Wall Carpet
- Level: Main
- Area: 180 Square Feet
- Dimensions: 12 x 15
Primary bathroom
- Features: Full Bath, Tile Floor
- Level: Main
- Area: 81 Square Feet
- Dimensions: 9 x 9
Bathroom
- Features: Full Bath, Tile Floor
- Level: Main
- Area: 49.5 Square Feet
- Dimensions: 5.5 x 9
Bathroom
- Features: Half Bath
- Level: Lower
- Area: 25 Square Feet
- Dimensions: 5 x 5
Dining room
- Features: Remodeled, Entertainment Center, Sliders, Hardwood Floor
- Level: Main
- Area: 182 Square Feet
- Dimensions: 14 x 13
Kitchen
- Features: Remodeled, Skylight, Cathedral Ceiling(s), Ceiling Fan(s), Kitchen Island, Hardwood Floor
- Level: Main
- Area: 165 Square Feet
- Dimensions: 11 x 15
Living room
- Features: Ceiling Fan(s)
- Level: Main
- Area: 177 Square Feet
- Dimensions: 15 x 11.8
Other
- Features: Wall/Wall Carpet
- Level: Lower
- Area: 280 Square Feet
- Dimensions: 14 x 20
Heating
- Heat Pump, Forced Air, Solar, Oil
Cooling
- Window Unit(s)
Appliances
- Included: Oven/Range, Microwave, Refrigerator, Freezer, Ice Maker, Dishwasher, Disposal, Washer, Dryer, Water Heater, Electric Water Heater
- Laundry: Lower Level
Features
- Wired for Data, Smart Thermostat, Wired for Sound
- Windows: Storm Window(s)
- Basement: Full,Partially Finished,Concrete,Liveable Space,Storage Space,Sump Pump
- Attic: Access Via Hatch
- Has fireplace: No
Interior area
- Total structure area: 2,314
- Total interior livable area: 2,314 sqft
- Finished area above ground: 1,392
- Finished area below ground: 922
Property
Parking
- Total spaces: 5
- Parking features: Detached, Driveway, Paved, Private
- Garage spaces: 1
- Has uncovered spaces: Yes
Accessibility
- Accessibility features: Bath Grab Bars
Features
- Patio & porch: Deck, Porch
- Exterior features: Garden, Rain Gutters, Lighting, Stone Wall
- Fencing: Full,Stone
Lot
- Size: 0.78 Acres
- Features: Dry, Secluded, Corner Lot
Details
- Additional structures: Barn(s), Shed(s)
- Parcel number: 1729388
- Zoning: C4
- Other equipment: Entertainment System
Construction
Type & style
- Home type: SingleFamily
- Architectural style: Cape Cod
- Property subtype: Single Family Residence
Materials
- Vinyl Siding
- Foundation: Block, Concrete Perimeter
- Roof: Asphalt
Condition
- New construction: No
- Year built: 1930
Utilities & green energy
- Sewer: Septic Tank
- Water: Well
Green energy
- Energy efficient items: Windows
- Energy generation: Solar
Community & neighborhood
Security
- Security features: Security System
Community
- Community features: Golf, Health Club, Lake, Medical Facilities, Park, Private School(s), Near Public Transport, Shopping/Mall
Location
- Region: North Windham
- Subdivision: North Windham
Price history
| Date | Event | Price |
|---|---|---|
| 3/13/2024 | Sold | $314,000-1.6%$136/sqft |
Source: | ||
| 2/23/2024 | Pending sale | $319,000$138/sqft |
Source: | ||
| 12/2/2023 | Listed for sale | $319,000+82.3%$138/sqft |
Source: | ||
| 12/3/2004 | Sold | $175,000+11.5%$76/sqft |
Source: | ||
| 5/2/2003 | Sold | $157,000$68/sqft |
Source: Public Record Report a problem | ||
Public tax history
| Year | Property taxes | Tax assessment |
|---|---|---|
| 2025 | $4,287 -0.1% | $143,620 |
| 2024 | $4,293 +19.7% | $143,620 +55.4% |
| 2023 | $3,586 +2.6% | $92,400 |
Find assessor info on the county website
Neighborhood: 06256
Nearby schools
GreatSchools rating
- 3/10North Windham SchoolGrades: K-5Distance: 0.7 mi
- 5/10Charles High Barrows Stem AcademyGrades: K-8Distance: 1.8 mi
- 2/10Windham High SchoolGrades: 9-12Distance: 2.7 mi

Get pre-qualified for a loan
At Zillow Home Loans, we can pre-qualify you in as little as 5 minutes with no impact to your credit score.An equal housing lender. NMLS #10287.
Sell for more on Zillow
Get a free Zillow Showcase℠ listing and you could sell for .
$346,400
2% more+ $6,928
With Zillow Showcase(estimated)
$353,328
