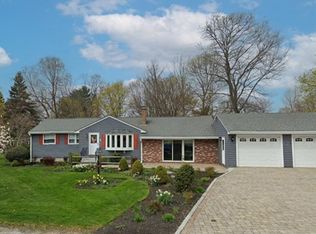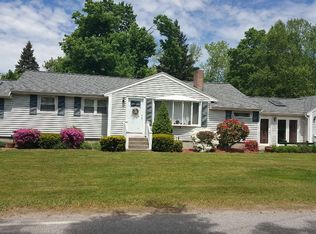Charming Ranch in sought after North Tewksbury setting with great potential is waiting for new owners to make it their dream home! There are hardwood floors throughout most of home. A spacious living room with fireplace and picture window is perfect for entertaining and is open to the dining room with a great picture window overlooking the back yard. There are 3 good size bedrooms and the kitchen with dining area opens to an enclosed porch then out to the deck. The basement has a finished family room with fireplace and opens into the 2 car garage and storage area. The yard is mostly surrounded by arborvitaes for nice privacy when having outdoor activities, it is close to the Andover line and offers easy highway access.
This property is off market, which means it's not currently listed for sale or rent on Zillow. This may be different from what's available on other websites or public sources.

