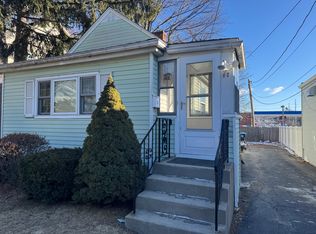Finished floors, new cabinets & counter tops, updated bathroom. Newer appliances, replacement windows, young roof, newer furnace, oil tank and chimney lining. Property also provides gas lines hooked up to street for quick easy set up. Nearby shopping and restaurants. Easy commuter location. Shrewsbury schools highly rated. Open house June 2nd 1 to 3 pm!
This property is off market, which means it's not currently listed for sale or rent on Zillow. This may be different from what's available on other websites or public sources.
