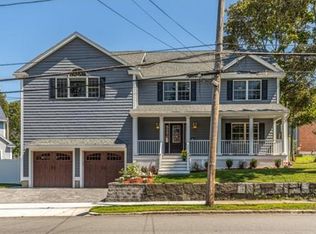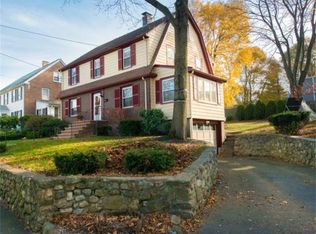Sold for $1,645,000
$1,645,000
11 Badger Rd, Medford, MA 02155
5beds
4,500sqft
Single Family Residence
Built in 2016
9,675 Square Feet Lot
$1,715,700 Zestimate®
$366/sqft
$5,425 Estimated rent
Home value
$1,715,700
$1.63M - $1.82M
$5,425/mo
Zestimate® history
Loading...
Owner options
Explore your selling options
What's special
Introducing 11 Badger Road for the 1st time! A remarkable young Colonial showcasing exquisite craftsmanship throughout! Situated in a prime location, this stately home offers a grand floor plan perfect for entertaining! The main level offers a formal LR & DR w/moldings, tray ceiling & custom details. Leading into the custom kitchen w/too many upgrades to mention, featuring a lrg island, dining area, wetbar & much more. The kitchen opens up to the sunfilled family room w/vaulted ceilings, gas fireplace, builtin speakers & custom moldings. A home office/study on the 1st floor w/french doors is perfect for the work from home scenario. The 2nd floor offers 5 spacious BR's all w/hdwd floors, crown moldings, ample closet space & many luxury features in the master suite, plus a walkup attic. The lower level features a huge play/family room, a bonus room perfect for home gym, a full bath & additional storage. All this plus a private fenced backyard manicured to its finest w/ lg patio & deck!
Zillow last checked: 8 hours ago
Listing updated: September 14, 2023 at 11:23am
Listed by:
Matthew Pierce 617-680-0613,
Pierce Properties Real Estate 781-864-1926
Bought with:
Eric Glassoff
Coldwell Banker Realty - Brookline
Source: MLS PIN,MLS#: 73140780
Facts & features
Interior
Bedrooms & bathrooms
- Bedrooms: 5
- Bathrooms: 4
- Full bathrooms: 3
- 1/2 bathrooms: 1
Primary bedroom
- Features: Bathroom - Full, Bathroom - Double Vanity/Sink, Walk-In Closet(s), Flooring - Hardwood, Cable Hookup, Lighting - Pendant, Crown Molding, Closet - Double
- Level: Second
- Area: 229.27
- Dimensions: 13.4 x 17.11
Bedroom 2
- Features: Closet, Flooring - Hardwood, Cable Hookup, Lighting - Overhead, Crown Molding
- Level: Second
- Area: 144.1
- Dimensions: 13.1 x 11
Bedroom 3
- Features: Closet, Flooring - Hardwood, Cable Hookup, Lighting - Overhead, Crown Molding
- Level: Second
- Area: 153.27
- Dimensions: 13.1 x 11.7
Bedroom 4
- Features: Closet, Flooring - Hardwood, Cable Hookup, Lighting - Overhead, Crown Molding
- Level: Second
- Area: 129.87
- Dimensions: 11.1 x 11.7
Bedroom 5
- Features: Closet, Flooring - Hardwood, Attic Access, Cable Hookup, Lighting - Overhead, Crown Molding
- Level: Second
- Area: 128.7
- Dimensions: 11.7 x 11
Primary bathroom
- Features: Yes
Bathroom 1
- Features: Bathroom - Half, Flooring - Stone/Ceramic Tile, Pedestal Sink
- Level: First
- Area: 18.88
- Dimensions: 3.2 x 5.9
Bathroom 2
- Features: Bathroom - Full, Bathroom - Double Vanity/Sink, Bathroom - Tiled With Shower Stall, Bathroom - With Tub, Closet - Linen, Flooring - Stone/Ceramic Tile, Countertops - Stone/Granite/Solid, Jacuzzi / Whirlpool Soaking Tub, Double Vanity, Crown Molding, Soaking Tub
- Level: Second
- Area: 108.07
- Dimensions: 10.1 x 10.7
Bathroom 3
- Features: Bathroom - Full, Bathroom - With Tub & Shower, Flooring - Stone/Ceramic Tile, Countertops - Stone/Granite/Solid, Double Vanity, Crown Molding
- Level: Second
- Area: 56.21
- Dimensions: 9.2 x 6.11
Dining room
- Features: Flooring - Hardwood, Window(s) - Picture, Chair Rail, Open Floorplan, Recessed Lighting, Wainscoting, Lighting - Pendant, Crown Molding, Tray Ceiling(s)
- Level: First
- Area: 201.74
- Dimensions: 13.1 x 15.4
Family room
- Features: Vaulted Ceiling(s), Flooring - Hardwood, Cable Hookup, Open Floorplan, Recessed Lighting, Lighting - Pendant, Lighting - Overhead, Decorative Molding
- Level: Main,First
- Area: 322.64
- Dimensions: 21.8 x 14.8
Kitchen
- Features: Flooring - Hardwood, Dining Area, Countertops - Stone/Granite/Solid, Countertops - Upgraded, Kitchen Island, Wet Bar, Breakfast Bar / Nook, Cabinets - Upgraded, Cable Hookup, Deck - Exterior, Open Floorplan, Recessed Lighting, Stainless Steel Appliances, Pot Filler Faucet, Wine Chiller, Gas Stove, Lighting - Pendant, Lighting - Overhead, Crown Molding, Decorative Molding
- Level: Main,First
- Area: 519.57
- Dimensions: 25.1 x 20.7
Living room
- Features: Flooring - Hardwood, Window(s) - Picture, Open Floorplan, Recessed Lighting, Crown Molding
- Level: Main,First
- Area: 166.37
- Dimensions: 13.1 x 12.7
Office
- Features: Flooring - Hardwood, French Doors, Cable Hookup, Lighting - Pendant, Lighting - Overhead
- Level: First
- Area: 148.74
- Dimensions: 13.4 x 11.1
Heating
- Forced Air, Natural Gas
Cooling
- Central Air
Appliances
- Included: Gas Water Heater, Range, Oven, Dishwasher, Disposal, Microwave, Refrigerator, Washer, Dryer, Wine Refrigerator, Plumbed For Ice Maker
- Laundry: Flooring - Stone/Ceramic Tile, Upgraded Countertops, Main Level, Cabinets - Upgraded, Electric Dryer Hookup, Lighting - Overhead, Crown Molding, First Floor
Features
- Bathroom - 3/4, Bathroom - Tiled With Shower Stall, Closet - Linen, Countertops - Stone/Granite/Solid, Lighting - Overhead, Crown Molding, Cable Hookup, Lighting - Pendant, Closet, Dining Area, Recessed Lighting, Storage, 3/4 Bath, Foyer, Office, Play Room, Game Room, Bonus Room, Wet Bar, Walk-up Attic, Wired for Sound
- Flooring: Tile, Hardwood, Flooring - Stone/Ceramic Tile, Flooring - Hardwood, Laminate
- Doors: French Doors, Insulated Doors, Storm Door(s)
- Windows: Insulated Windows
- Basement: Full,Finished,Bulkhead
- Number of fireplaces: 1
- Fireplace features: Family Room, Master Bedroom
Interior area
- Total structure area: 4,500
- Total interior livable area: 4,500 sqft
Property
Parking
- Total spaces: 4
- Parking features: Attached, Garage Door Opener, Garage Faces Side, Off Street, Driveway
- Attached garage spaces: 2
- Uncovered spaces: 2
Features
- Patio & porch: Deck - Vinyl, Deck - Composite, Patio
- Exterior features: Deck - Vinyl, Deck - Composite, Patio, Rain Gutters, Professional Landscaping, Sprinkler System, Decorative Lighting, Fenced Yard, Stone Wall
- Fencing: Fenced/Enclosed,Fenced
- Waterfront features: Lake/Pond, 1/2 to 1 Mile To Beach, Beach Ownership(Public)
Lot
- Size: 9,675 sqft
- Features: Easements, Cleared
Details
- Parcel number: 4936773
- Zoning: R1
Construction
Type & style
- Home type: SingleFamily
- Architectural style: Colonial
- Property subtype: Single Family Residence
Materials
- Frame
- Foundation: Concrete Perimeter
- Roof: Shingle
Condition
- Year built: 2016
Utilities & green energy
- Electric: 220 Volts, Circuit Breakers
- Sewer: Public Sewer
- Water: Public
- Utilities for property: for Gas Range, for Electric Range, for Electric Oven, for Electric Dryer, Icemaker Connection
Green energy
- Energy efficient items: Thermostat
Community & neighborhood
Community
- Community features: Public Transportation, Shopping, Tennis Court(s), Park, Walk/Jog Trails, Medical Facility, Bike Path, Conservation Area, Highway Access, House of Worship, Marina, Private School, Public School, T-Station, University, Sidewalks
Location
- Region: Medford
- Subdivision: Lawrence Estates
Price history
| Date | Event | Price |
|---|---|---|
| 9/14/2023 | Sold | $1,645,000+9.7%$366/sqft |
Source: MLS PIN #73140780 Report a problem | ||
| 8/1/2023 | Contingent | $1,499,900$333/sqft |
Source: MLS PIN #73140780 Report a problem | ||
| 7/26/2023 | Listed for sale | $1,499,900+76.5%$333/sqft |
Source: MLS PIN #73140780 Report a problem | ||
| 6/2/2016 | Sold | $849,900$189/sqft |
Source: Public Record Report a problem | ||
Public tax history
| Year | Property taxes | Tax assessment |
|---|---|---|
| 2025 | $11,522 | $1,352,300 |
| 2024 | $11,522 +4.1% | $1,352,300 +5.7% |
| 2023 | $11,071 -4.9% | $1,279,900 -0.9% |
Find assessor info on the county website
Neighborhood: 02155
Nearby schools
GreatSchools rating
- 8/10Brooks SchoolGrades: PK-5Distance: 0.5 mi
- 5/10Andrews Middle SchoolGrades: 6-8Distance: 1.3 mi
- 6/10Medford High SchoolGrades: PK,9-12Distance: 0.6 mi
Schools provided by the listing agent
- Elementary: Brooks
- Middle: Mcglynn
- High: Medford High
Source: MLS PIN. This data may not be complete. We recommend contacting the local school district to confirm school assignments for this home.
Get a cash offer in 3 minutes
Find out how much your home could sell for in as little as 3 minutes with a no-obligation cash offer.
Estimated market value$1,715,700
Get a cash offer in 3 minutes
Find out how much your home could sell for in as little as 3 minutes with a no-obligation cash offer.
Estimated market value
$1,715,700

