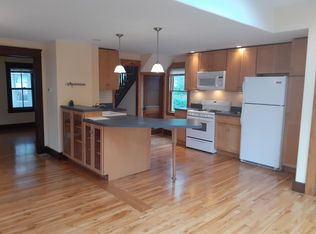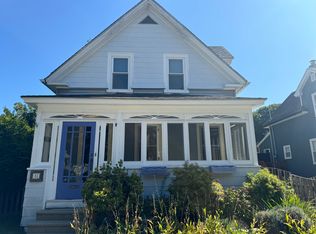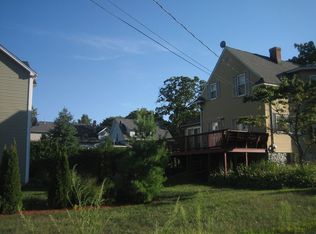OPPURTUNITY KNOCKS! 3 BR, 3 BA town home situated in a great neighborhood in the sought out eastern side of the city. Spacious 1,592 sq. ft. with an additional approx. 300 sq. ft. in the lower level basement for a total of 1,892 sq. ft. and 3 tiers in what could be your next home. Open concept kitchen/dining room makes this space great for entertaining family or friends. Boasting granite countertops & stainless steel appliances. Hardwood floors through most of the home including all 3 roomy BR's located on upper level. Master BR has a large walk in closet and attached BA w/dual vanity sinks. Tiled floors in the newly finished basement featuring a modern flair along with an additional BA featuring a large tiled stand up shower. Perfect spot for a family room or teen suite, you choose. Plenty of parking for guests in the longer driveway leading to the home. Don't miss out on this opportunity!
This property is off market, which means it's not currently listed for sale or rent on Zillow. This may be different from what's available on other websites or public sources.


