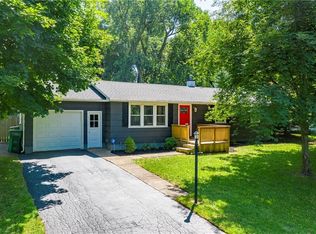Only 2 home sites left! Tomax Homes presents this to-be-built 1865 SQ.FT. ranch home at 11 Axel Rim Trail in Janders Run. Construction to begin March 1, 2021. This ranch home features an open floor plan, 3 spacious bedrooms, walkout basement and a 144 SQ.FT. covered deck off the dining room. Pictures are of a similar model and are for illustration purposes. ***PRICING SUBJECT TO CHANGE AS MATERIAL AND LABOR PRICES FLUCTUATE AND ADDITIONAL FEATURES/DESIGN CHANGES ARE ADDED TO THIS HOME***
This property is off market, which means it's not currently listed for sale or rent on Zillow. This may be different from what's available on other websites or public sources.
