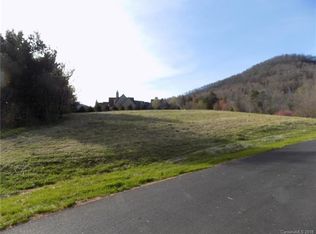Closed
$349,000
11 Avondale Cir, Arden, NC 28704
2beds
1,456sqft
Modular
Built in 1998
0.53 Acres Lot
$404,400 Zestimate®
$240/sqft
$2,320 Estimated rent
Home value
$404,400
$384,000 - $429,000
$2,320/mo
Zestimate® history
Loading...
Owner options
Explore your selling options
What's special
Open House Canceled. Come see this move-in ready home, tucked away in a hidden, sweet spot just off Avery's Creek Rd. Home features an open floor plan with vaulted ceilings in main living area, and laminate floors. Split bedroom layout with 2 spacious bedrooms, each with large walk-in closets, and en-suite bathrooms. The primary suite is especially generously sized. Large side deck overlooks private yard with plenty of room for a garden. Spread out in the full, unfinished basement that offers room for storage, hobbies, ect, or could easily be finished to accommodate an office, or bonus room. Workshop space in basement garage. 2 driveways provide plenty of parking. Bordered by The Cliffs with their woods on 2 sides, and at the end of a small street, so no through traffic. Quiet, country setting, minutes to Biltmore Park and Bent Creek, 15 minutes to Asheville. New HVAC 2022. Clean, well maintained, ready for your personal touches at your pace, and sold as-is.
Zillow last checked: 8 hours ago
Listing updated: June 26, 2023 at 09:11am
Listing Provided by:
Tonya Oxford INFO@AshevilleRealtyGroup.com,
Asheville Realty Group
Bought with:
James Blue
Allen Tate/Beverly-Hanks Asheville-North
Source: Canopy MLS as distributed by MLS GRID,MLS#: 3919062
Facts & features
Interior
Bedrooms & bathrooms
- Bedrooms: 2
- Bathrooms: 2
- Full bathrooms: 2
- Main level bedrooms: 2
Primary bedroom
- Level: Main
Bedroom s
- Level: Main
Bathroom full
- Level: Main
Bathroom full
- Level: Main
Dining room
- Level: Main
Kitchen
- Level: Main
Laundry
- Level: Main
Living room
- Level: Main
Heating
- Heat Pump
Cooling
- Central Air
Appliances
- Included: Dishwasher, Electric Range, Refrigerator
- Laundry: Laundry Closet
Features
- Soaking Tub, Open Floorplan, Pantry, Storage, Vaulted Ceiling(s)(s), Walk-In Closet(s)
- Basement: Basement Garage Door,Daylight,Exterior Entry,Full,Interior Entry,Storage Space,Unfinished,Walk-Out Access,Walk-Up Access
Interior area
- Total structure area: 1,456
- Total interior livable area: 1,456 sqft
- Finished area above ground: 1,456
- Finished area below ground: 0
Property
Parking
- Total spaces: 2
- Parking features: Basement, Driveway, Garage Door Opener, Garage Faces Side
- Garage spaces: 2
- Has uncovered spaces: Yes
- Details: 2 Car Basement Garage 4+ in driveway
Features
- Levels: One
- Stories: 1
- Patio & porch: Deck, Front Porch
- Has view: Yes
- View description: Mountain(s)
Lot
- Size: 0.53 Acres
- Features: Rolling Slope, Wooded, Other - See Remarks
Details
- Parcel number: 963401879200000
- Zoning: R-2
- Special conditions: Standard
Construction
Type & style
- Home type: SingleFamily
- Architectural style: Traditional
- Property subtype: Modular
Materials
- Vinyl
- Roof: Composition
Condition
- New construction: No
- Year built: 1998
Utilities & green energy
- Sewer: Septic Installed
- Water: Shared Well
Community & neighborhood
Location
- Region: Arden
- Subdivision: None
Other
Other facts
- Road surface type: Concrete, Gravel
Price history
| Date | Event | Price |
|---|---|---|
| 2/8/2025 | Listing removed | $2,250$2/sqft |
Source: Zillow Rentals | ||
| 2/5/2025 | Listed for rent | $2,250$2/sqft |
Source: Zillow Rentals | ||
| 6/26/2023 | Sold | $349,000$240/sqft |
Source: | ||
| 6/9/2023 | Pending sale | $349,000$240/sqft |
Source: | ||
| 6/8/2023 | Listed for sale | $349,000+95%$240/sqft |
Source: | ||
Public tax history
| Year | Property taxes | Tax assessment |
|---|---|---|
| 2024 | $1,293 +3.3% | $210,000 |
| 2023 | $1,252 +1.7% | $210,000 |
| 2022 | $1,231 | $210,000 |
Find assessor info on the county website
Neighborhood: 28704
Nearby schools
GreatSchools rating
- 8/10Avery's Creek ElementaryGrades: PK-4Distance: 1.4 mi
- 9/10Valley Springs MiddleGrades: 5-8Distance: 3.3 mi
- 7/10T C Roberson HighGrades: PK,9-12Distance: 3.6 mi
Schools provided by the listing agent
- Elementary: Avery's Creek/Koontz
- High: T.C. Roberson
Source: Canopy MLS as distributed by MLS GRID. This data may not be complete. We recommend contacting the local school district to confirm school assignments for this home.
Get a cash offer in 3 minutes
Find out how much your home could sell for in as little as 3 minutes with a no-obligation cash offer.
Estimated market value
$404,400
Get a cash offer in 3 minutes
Find out how much your home could sell for in as little as 3 minutes with a no-obligation cash offer.
Estimated market value
$404,400
