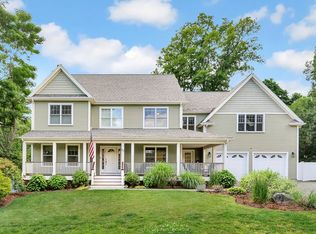Sold for $1,170,000
$1,170,000
11 Avalon Rd, Reading, MA 01867
4beds
2,467sqft
Single Family Residence
Built in 1960
0.59 Acres Lot
$1,265,700 Zestimate®
$474/sqft
$5,243 Estimated rent
Home value
$1,265,700
$1.18M - $1.37M
$5,243/mo
Zestimate® history
Loading...
Owner options
Explore your selling options
What's special
Welcome to this handsome Cape Cod style home, ideally situated in a highly sought after neighborhood in Reading's west side. Boasting a picturesque exterior and a delightful backyard, this property offers a perfect blend of comfort, style, and entertainment options. Inside you will be greeted by a warm and inviting atmosphere that exudes character and timeless charm. With two bedrooms upstairs and two bedrooms downstairs, the living space offers versatility with a flexible layout allowing for convenient one-level living. The backyard of this home is truly a retreat in itself, providing a beautiful backdrop for relaxation and outdoor gatherings. Take a dip in the refreshing and heated in-ground pool, perfect for beating the summer heat or hosting memorable poolside parties. The expansive yard also offers ample space for both games, activities and gardening. Additional expansion potential and basement for additional living area. Located minutes from Rt 93, 95 & Readings commuter rail.
Zillow last checked: 8 hours ago
Listing updated: August 18, 2023 at 02:54pm
Listed by:
The Ternullo Real Estate Team 781-517-4224,
Leading Edge Real Estate 781-944-6060,
John A. Ternullo 617-275-3379
Bought with:
Edward DeSimone
Edward DeSimone
Source: MLS PIN,MLS#: 73127930
Facts & features
Interior
Bedrooms & bathrooms
- Bedrooms: 4
- Bathrooms: 2
- Full bathrooms: 2
- Main level bathrooms: 1
- Main level bedrooms: 2
Primary bedroom
- Features: Closet, Closet/Cabinets - Custom Built, Flooring - Wood, Cable Hookup
- Level: Second
- Area: 221
- Dimensions: 17 x 13
Bedroom 2
- Features: Closet, Flooring - Wood, Lighting - Overhead
- Level: Second
- Area: 187
- Dimensions: 17 x 11
Bedroom 3
- Features: Closet, Cable Hookup, Lighting - Overhead
- Level: Main,First
- Area: 132
- Dimensions: 12 x 11
Bedroom 4
- Features: Closet, Closet/Cabinets - Custom Built, Flooring - Wood
- Level: Main,First
- Area: 96
- Dimensions: 12 x 8
Primary bathroom
- Features: No
Bathroom 1
- Features: Bathroom - Full, Bathroom - Tiled With Tub & Shower, Flooring - Stone/Ceramic Tile
- Level: Second
Bathroom 2
- Features: Bathroom - Full, Bathroom - Tiled With Tub & Shower, Closet - Linen, Countertops - Stone/Granite/Solid
- Level: Main,First
Dining room
- Features: Flooring - Wood, Window(s) - Bay/Bow/Box, Lighting - Overhead
- Level: Main,First
- Area: 120
- Dimensions: 12 x 10
Family room
- Features: Closet, Flooring - Wood, Cable Hookup, Recessed Lighting, Sunken, Beadboard
- Level: Main,First
- Area: 441
- Dimensions: 21 x 21
Kitchen
- Features: Flooring - Wood, Dining Area, Exterior Access, Stainless Steel Appliances
- Level: Main,First
Living room
- Features: Flooring - Wood, Exterior Access
- Level: Main,First
- Area: 216
- Dimensions: 18 x 12
Heating
- Baseboard, Oil
Cooling
- Central Air
Appliances
- Included: Water Heater, Oven, Dishwasher, Disposal, Trash Compactor, Range, Refrigerator
- Laundry: In Basement, Electric Dryer Hookup, Washer Hookup
Features
- Vaulted Ceiling(s), Dining Area, Lighting - Overhead
- Flooring: Wood, Tile, Flooring - Hardwood
- Windows: Skylight(s)
- Basement: Full
- Number of fireplaces: 1
- Fireplace features: Living Room
Interior area
- Total structure area: 2,467
- Total interior livable area: 2,467 sqft
Property
Parking
- Total spaces: 6
- Parking features: Attached, Paved Drive, Off Street
- Attached garage spaces: 2
- Uncovered spaces: 4
Features
- Exterior features: Pool - Inground, Rain Gutters, Storage, Fenced Yard
- Has private pool: Yes
- Pool features: In Ground
- Fencing: Fenced/Enclosed,Fenced
Lot
- Size: 0.59 Acres
- Features: Wooded
Details
- Parcel number: M:006.000000069.0,731036
- Zoning: S20
Construction
Type & style
- Home type: SingleFamily
- Architectural style: Cape
- Property subtype: Single Family Residence
Materials
- Foundation: Concrete Perimeter
- Roof: Shingle
Condition
- Year built: 1960
Utilities & green energy
- Electric: 200+ Amp Service
- Sewer: Public Sewer
- Water: Public
- Utilities for property: for Electric Dryer, Washer Hookup
Community & neighborhood
Community
- Community features: Public Transportation, Shopping, Park, Walk/Jog Trails, Laundromat, Highway Access, House of Worship, Private School, Public School
Location
- Region: Reading
Price history
| Date | Event | Price |
|---|---|---|
| 8/14/2023 | Sold | $1,170,000+11.5%$474/sqft |
Source: MLS PIN #73127930 Report a problem | ||
| 6/21/2023 | Listed for sale | $1,049,000+29.5%$425/sqft |
Source: MLS PIN #73127930 Report a problem | ||
| 5/25/2018 | Sold | $810,000+2.5%$328/sqft |
Source: Public Record Report a problem | ||
| 4/12/2018 | Pending sale | $790,000$320/sqft |
Source: eXp Realty #72301558 Report a problem | ||
| 4/3/2018 | Listed for sale | $790,000$320/sqft |
Source: eXp Realty #72301558 Report a problem | ||
Public tax history
| Year | Property taxes | Tax assessment |
|---|---|---|
| 2025 | $12,013 -1.2% | $1,054,700 +1.6% |
| 2024 | $12,162 +6.1% | $1,037,700 +14% |
| 2023 | $11,464 +0.1% | $910,600 +5.9% |
Find assessor info on the county website
Neighborhood: 01867
Nearby schools
GreatSchools rating
- 8/10Joshua Eaton Elementary SchoolGrades: K-5Distance: 0.4 mi
- 8/10Walter S Parker Middle SchoolGrades: 6-8Distance: 0.9 mi
- 9/10Reading Memorial High SchoolGrades: 9-12Distance: 1.8 mi
Schools provided by the listing agent
- Elementary: Confirm W Sup
- Middle: Parker Midddle
- High: Reading High
Source: MLS PIN. This data may not be complete. We recommend contacting the local school district to confirm school assignments for this home.
Get a cash offer in 3 minutes
Find out how much your home could sell for in as little as 3 minutes with a no-obligation cash offer.
Estimated market value$1,265,700
Get a cash offer in 3 minutes
Find out how much your home could sell for in as little as 3 minutes with a no-obligation cash offer.
Estimated market value
$1,265,700
