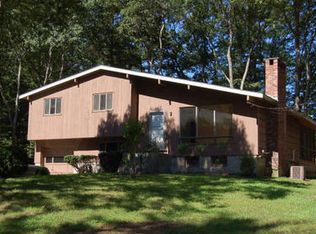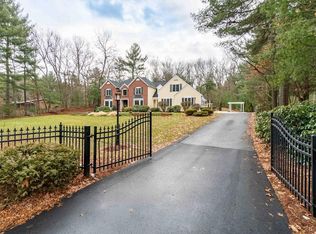This beautiful, well-maintained 11 room home is conveniently located in Sudbury's tranquil neighborhoods. A bright and sunny kitchen and dining room, spacious family room with fireplace, cathedral ceiling, and large windows throughout, is ideal for entertaining. Four bedrooms upstairs, a new master suite and an additional guest room/bonus room. A private office with separate entrance on the lower level. This home has it all! Ample storage, hardwood floors throughout, 3 full baths, 3 car garage, outdoor jacuzzi and more. New septic in 2004, family room addition in 2009, 3 bay garage in 2005, master suite addition 2018, All new appliances, energy efficient foam insulation throughout. Can't beat the location! Must see to appreciate all this home has to offer. Buyer home warranty covering all major appliances at time of closing.
This property is off market, which means it's not currently listed for sale or rent on Zillow. This may be different from what's available on other websites or public sources.

