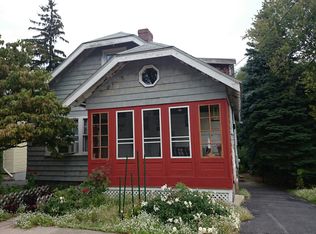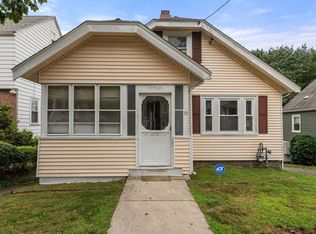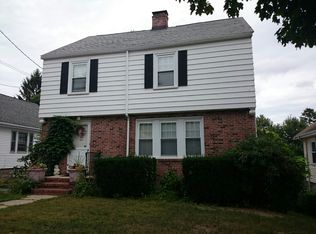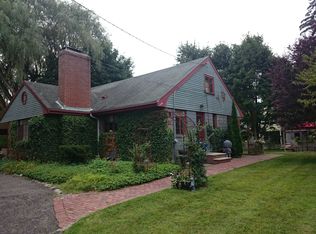Phenomenal parkway location! Move right in...freshly painted interior walls and trim and gleaming hardwood floors. This 1950's Cape style home is sits on a lovely side street nearby Lagrange and VFW parkway. Formal dining room with beautiful natural wood beamed ceiling. Classic birch cabinet kitchen with white appliances, brand new stove. 3 season enclosed porch off kitchen with stairway down to yard space. Enjoy the outside without the bug bites. It is much larger inside than it appears at first glance. Spacious rooms throughout! 1st floor also has a large living room with new laminate wood flooring and fire place; a nice size bedroom and full bathroom. Finished basement, 1950's style, with bar. Lower level walks out to yard. Basement also has a workshop space and utility/storage space. In time you can update the bathrooms and the kitchen, possibly open us the wall from kitchen to dining and choose your own finishes. Solid home, solid location. Your search is over!
This property is off market, which means it's not currently listed for sale or rent on Zillow. This may be different from what's available on other websites or public sources.



