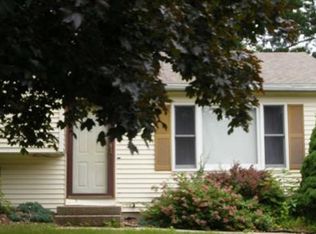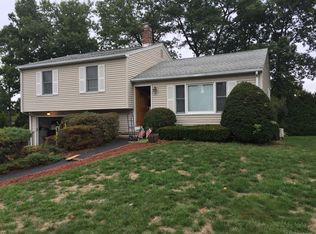Welcome HOME!! This home waiting for it's new owner. One floor living at it's best, This home offers a bright living room with a tall ceilings and an open feel. Along with 3 bedrooms and 1 full bath close to bedrooms there is a convenient master half bath and another full bath off of the living room. With the beautiful updated kitchen enjoy your family meals in you'll be in love with this house! Plenty of elbow room for everyone. Rich flooring and warm colored tile finish the spaces. The very private back yard is fenced and is perfect for the kiddos furry or not!! This is THE ONE!! Come and See!
This property is off market, which means it's not currently listed for sale or rent on Zillow. This may be different from what's available on other websites or public sources.

