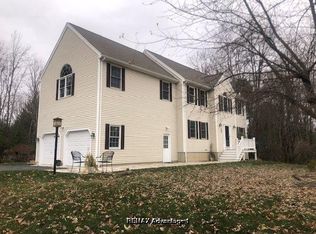Sold for $890,000 on 10/30/23
$890,000
11 Aspen Rd, Shrewsbury, MA 01545
4beds
3,700sqft
Single Family Residence
Built in 1999
0.6 Acres Lot
$970,800 Zestimate®
$241/sqft
$4,107 Estimated rent
Home value
$970,800
$922,000 - $1.02M
$4,107/mo
Zestimate® history
Loading...
Owner options
Explore your selling options
What's special
This meticulously maintained federal-style colonial home offers privacy in a serene cul-de-sac neighborhood on Shrewsbury's north side. Recently updated, the 2022 contemporary kitchen boasts elegant marble countertops, while the inviting family room, complete with a brick fireplace, seamlessly connects to the kitchen. Notable upgrades include a new furnace and central AC in 2018, pristine hardwood floors installed in 2016, updated half bath in 2022, fresh interior paint from 2021, and the installation of a new front door and storm door in 2022. Hardwood floors grace the entire house, contributing to the open floor plan's charm. The oversized master bedroom suite features a luxurious Jacuzzi bath, finished basement serves as an ideal space for exercise & media. Conveniently located near Interstate 290, this home facilitates easy commuting.
Zillow last checked: 8 hours ago
Listing updated: October 31, 2023 at 04:07pm
Listed by:
Jun Zhang 508-596-3766,
HMW Real Estate, LLC 774-567-0348
Bought with:
Jun Zhang
HMW Real Estate, LLC
Source: MLS PIN,MLS#: 73156976
Facts & features
Interior
Bedrooms & bathrooms
- Bedrooms: 4
- Bathrooms: 3
- Full bathrooms: 2
- 1/2 bathrooms: 1
Primary bedroom
- Level: Second
- Area: 644
- Dimensions: 28 x 23
Bedroom 2
- Level: Second
- Area: 195
- Dimensions: 13 x 15
Bedroom 3
- Level: Second
- Area: 195
- Dimensions: 13 x 15
Bedroom 4
- Level: Second
- Area: 195
- Dimensions: 13 x 15
Dining room
- Level: First
- Area: 168
- Dimensions: 12 x 14
Family room
- Level: First
- Area: 255
- Dimensions: 17 x 15
Kitchen
- Level: First
- Area: 280
- Dimensions: 14 x 20
Living room
- Level: First
- Area: 195
- Dimensions: 13 x 15
Heating
- Forced Air, Oil
Cooling
- Central Air
Appliances
- Laundry: Electric Dryer Hookup, Washer Hookup
Features
- Internet Available - Broadband
- Flooring: Wood, Tile
- Windows: Insulated Windows
- Basement: Full,Finished,Bulkhead
- Number of fireplaces: 1
Interior area
- Total structure area: 3,700
- Total interior livable area: 3,700 sqft
Property
Parking
- Total spaces: 6
- Parking features: Attached, Garage Door Opener, Paved Drive, Off Street
- Attached garage spaces: 2
- Uncovered spaces: 4
Accessibility
- Accessibility features: No
Features
- Patio & porch: Deck
- Exterior features: Deck, Sprinkler System, Invisible Fence
- Fencing: Invisible
Lot
- Size: 0.60 Acres
Details
- Parcel number: M:10 B:024006,4022669
- Zoning: RES B-
Construction
Type & style
- Home type: SingleFamily
- Architectural style: Colonial
- Property subtype: Single Family Residence
Materials
- Frame
- Foundation: Concrete Perimeter
- Roof: Shingle
Condition
- Year built: 1999
Utilities & green energy
- Electric: 110 Volts
- Sewer: Public Sewer
- Water: Public
- Utilities for property: for Electric Range, for Electric Oven, for Electric Dryer, Washer Hookup
Community & neighborhood
Community
- Community features: Public Transportation, Shopping, Park, Walk/Jog Trails, Highway Access, Public School
Location
- Region: Shrewsbury
Other
Other facts
- Road surface type: Paved
Price history
| Date | Event | Price |
|---|---|---|
| 10/30/2023 | Sold | $890,000+6%$241/sqft |
Source: MLS PIN #73156976 | ||
| 9/12/2023 | Contingent | $839,500$227/sqft |
Source: MLS PIN #73156976 | ||
| 9/7/2023 | Listed for sale | $839,500+80.5%$227/sqft |
Source: MLS PIN #73156976 | ||
| 8/17/2010 | Sold | $465,000-9.7%$126/sqft |
Source: Public Record | ||
| 9/3/2002 | Sold | $515,000$139/sqft |
Source: Public Record | ||
Public tax history
| Year | Property taxes | Tax assessment |
|---|---|---|
| 2025 | $10,751 +2.3% | $892,900 +5.2% |
| 2024 | $10,512 +7.3% | $849,100 +13.7% |
| 2023 | $9,797 +13.8% | $746,700 +22.4% |
Find assessor info on the county website
Neighborhood: 01545
Nearby schools
GreatSchools rating
- 8/10Spring Street Elementary SchoolGrades: K-4Distance: 0.7 mi
- 8/10Oak Middle SchoolGrades: 7-8Distance: 2.1 mi
- 8/10Shrewsbury Sr High SchoolGrades: 9-12Distance: 1.7 mi
Schools provided by the listing agent
- Elementary: Spring St
- Middle: Sherwood & Oak
- High: Shs
Source: MLS PIN. This data may not be complete. We recommend contacting the local school district to confirm school assignments for this home.
Get a cash offer in 3 minutes
Find out how much your home could sell for in as little as 3 minutes with a no-obligation cash offer.
Estimated market value
$970,800
Get a cash offer in 3 minutes
Find out how much your home could sell for in as little as 3 minutes with a no-obligation cash offer.
Estimated market value
$970,800
