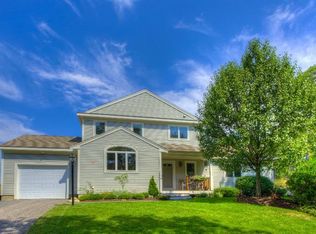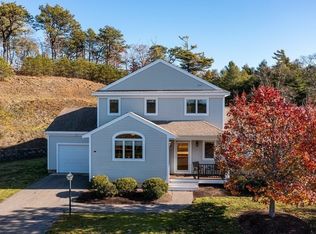Sold for $652,000 on 05/30/25
$652,000
11 Aspen Road, Buzzards Bay, MA 02532
2beds
2,048sqft
Townhouse
Built in 2007
4.38 Acres Lot
$665,000 Zestimate®
$318/sqft
$2,763 Estimated rent
Home value
$665,000
$599,000 - $738,000
$2,763/mo
Zestimate® history
Loading...
Owner options
Explore your selling options
What's special
Absolutely spotless end unit townhome with garage and first floor primary suite in sought-after Herring Run Condominiums! Enter through a lovely covered porch to beautifully refinished hardwood floors and an open and airy chef's kitchen with pale blue cabinets, granite counters, new stainless steel appliances, and a gorgeous custom tile backsplash. Move your way into the dining room, which offers easy access to the car-lover's garage, complete with new Armorpoxy floors and insulated garage door. The first floor primary bedroom offers a with walk in closet and new walk-in tile shower, while the living room offers a soaring 2-story ceiling and gas fireplace. Upstairs, there is an open, airy loft / office and second bedroom with huge walk-in closet and ensuite bath. New paint throughout, custom window treatments, refinished cabinets, all refinished floors, new lighting, and more! End unit with private yard and patio! Clubhouse, pool, gym, and sauna for residents!
Zillow last checked: 8 hours ago
Listing updated: May 30, 2025 at 01:23pm
Listed by:
Kathleen Conway 508-415-1295,
Keller Williams Realty
Bought with:
Cait Graves, 9523682
Today Real Estate
Source: CCIMLS,MLS#: 22501350
Facts & features
Interior
Bedrooms & bathrooms
- Bedrooms: 2
- Bathrooms: 3
- Full bathrooms: 2
- 1/2 bathrooms: 1
- Main level bathrooms: 2
Primary bedroom
- Description: Flooring: Carpet
- Features: Walk-In Closet(s), Ceiling Fan(s)
- Level: First
- Area: 266
- Dimensions: 19 x 14
Bedroom 2
- Description: Flooring: Carpet
- Features: Private Full Bath, Walk-In Closet(s)
- Level: Second
- Area: 210
- Dimensions: 14 x 15
Primary bathroom
- Features: Private Full Bath
Dining room
- Description: Flooring: Wood
- Features: Dining Room
- Level: First
- Area: 324
- Dimensions: 27 x 12
Kitchen
- Description: Countertop(s): Granite,Flooring: Wood
- Features: Kitchen
- Level: First
- Area: 192
- Dimensions: 16 x 12
Living room
- Description: Fireplace(s): Gas,Door(s): Sliding
- Features: Recessed Lighting, Living Room, Cathedral Ceiling(s), HU Cable TV
- Level: First
- Area: 432
- Dimensions: 27 x 16
Heating
- Has Heating (Unspecified Type)
Cooling
- Central Air
Appliances
- Included: Dishwasher, Washer, Refrigerator, Electric Range, Microwave, Gas Dryer, Gas Water Heater
- Laundry: Laundry Room, First Floor
Features
- HU Cable TV, Recessed Lighting, Linen Closet
- Flooring: Hardwood, Carpet, Tile
- Doors: Sliding Doors
- Windows: Bay Window(s), Bay/Bow Windows
- Basement: Bulkhead Access,Interior Entry,Full
- Number of fireplaces: 1
- Fireplace features: Gas
- Common walls with other units/homes: End Unit
Interior area
- Total structure area: 2,048
- Total interior livable area: 2,048 sqft
Property
Parking
- Total spaces: 2
- Parking features: Guest
- Attached garage spaces: 1
- Has uncovered spaces: Yes
Features
- Stories: 1
- Entry location: First Floor,Street Level
- Patio & porch: Deck, Patio
- Pool features: Community
Lot
- Size: 4.38 Acres
- Features: Bike Path, School, Major Highway, House of Worship, Marina, In Town Location, Cleared, Level
Details
- Parcel number: 11.01656
- Zoning: RES
- Special conditions: Standard
Construction
Type & style
- Home type: Townhouse
- Property subtype: Townhouse
- Attached to another structure: Yes
Materials
- Foundation: Concrete Perimeter, Poured
- Roof: Asphalt
Condition
- Updated/Remodeled, Actual
- New construction: No
- Year built: 2007
Utilities & green energy
- Sewer: Septic Tank, Private Sewer
Community & neighborhood
Community
- Community features: Clubhouse, Snow Removal, Rubbish Removal, Road Maintenance, Landscaping, Fitness Center
Location
- Region: Bourne
HOA & financial
HOA
- Has HOA: Yes
- HOA fee: $706 monthly
- Amenities included: Clubhouse, Trash, Road Maintenance, Pool, Landscaping, Fitness Center, Recreation Room, Common Area
- Services included: Sewer
Other
Other facts
- Listing terms: Conventional
- Ownership: Condo
- Road surface type: Paved
Price history
| Date | Event | Price |
|---|---|---|
| 5/30/2025 | Sold | $652,000-2.5%$318/sqft |
Source: | ||
| 4/15/2025 | Pending sale | $669,000$327/sqft |
Source: | ||
| 4/2/2025 | Listed for sale | $669,000+24.8%$327/sqft |
Source: | ||
| 2/16/2023 | Sold | $536,000-5.9%$262/sqft |
Source: Public Record Report a problem | ||
| 8/8/2022 | Listing removed | $569,900$278/sqft |
Source: | ||
Public tax history
| Year | Property taxes | Tax assessment |
|---|---|---|
| 2025 | $4,114 +5.2% | $526,800 +8% |
| 2024 | $3,912 +1.8% | $487,800 +11.8% |
| 2023 | $3,843 +2.1% | $436,200 +17% |
Find assessor info on the county website
Neighborhood: 02532
Nearby schools
GreatSchools rating
- NABournedale Elementary SchoolGrades: PK-2Distance: 1.6 mi
- 5/10Bourne Middle SchoolGrades: 6-8Distance: 3.2 mi
- 4/10Bourne High SchoolGrades: 9-12Distance: 3.2 mi
Schools provided by the listing agent
- District: Bourne
Source: CCIMLS. This data may not be complete. We recommend contacting the local school district to confirm school assignments for this home.

Get pre-qualified for a loan
At Zillow Home Loans, we can pre-qualify you in as little as 5 minutes with no impact to your credit score.An equal housing lender. NMLS #10287.
Sell for more on Zillow
Get a free Zillow Showcase℠ listing and you could sell for .
$665,000
2% more+ $13,300
With Zillow Showcase(estimated)
$678,300
