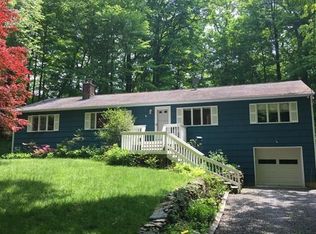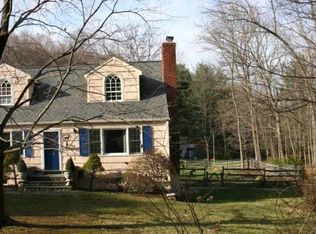Open and bright ranch home located on cul de sac. Beautiful newer kitchen with maple cabinets, granite counters and stainless appliances. Large front to back combination living room dining room with lots of windows and sliders to deck that overlook expansive backyard and distant brook. Lovely stone fireplace, hardwood floors throughout. Finished walk out lower level- newer roof, hot water tank, furnace and refinished hardwood floors make this home move in ready.
This property is off market, which means it's not currently listed for sale or rent on Zillow. This may be different from what's available on other websites or public sources.

