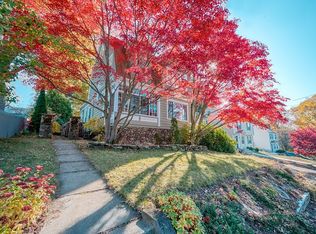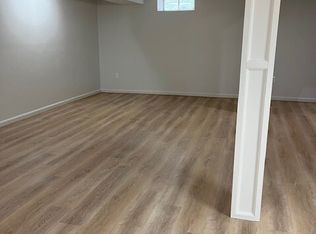Showings start Sunday 3/5/17 at noon by appointment. Total renovation! Windows, siding, new electrical, new boiler, new bathrooms and new paver patio. Four large bedrooms all with gleaming hardwood floors,a second floor laundry and master has his and her closets its own master bath. Great location on a dead end street. Perfect home for a growning family, first time home buyer or even an empty nester. Charming entertianing space with all new paint and lighting and a first floor office or playroom. This one won't last!!
This property is off market, which means it's not currently listed for sale or rent on Zillow. This may be different from what's available on other websites or public sources.

