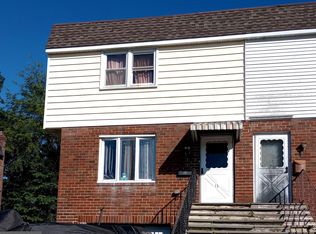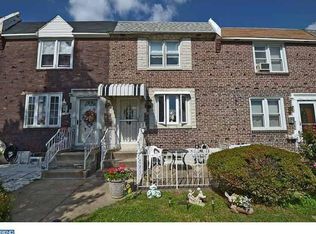Welcome to your new home! This home has been completely renovated... Just move right in! Furniture optional. Spacious living room, dining room opens up to the breakfast bar and the beautiful new kitchen. New appliances. New carpet. New windows on first level. There are three bedrooms and a full bath on the second floor. Finished basement with powder room and outside entrance. Lower level laundry. One car garage with inside access. Front patio and side yard. Close to public transportation.
This property is off market, which means it's not currently listed for sale or rent on Zillow. This may be different from what's available on other websites or public sources.


