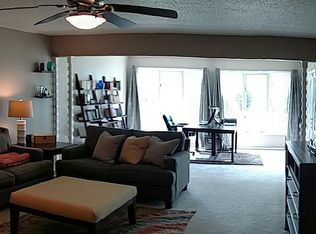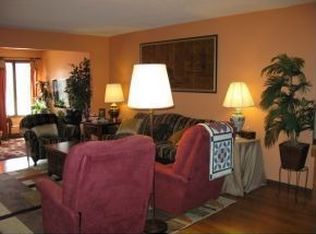Closed
Price Unknown
11-D Ash Court, Branson, MO 65616
3beds
1,656sqft
Duplex
Built in 1976
-- sqft lot
$247,500 Zestimate®
$--/sqft
$1,518 Estimated rent
Home value
$247,500
$213,000 - $287,000
$1,518/mo
Zestimate® history
Loading...
Owner options
Explore your selling options
What's special
Highly Desirable Lakewood Estates! This Duplex/Condo is a spacious 3 Bedroom 2 Bath that gives easy access to living in Branson. No exterior repairs or yard work to do....the association takes care of it all! This home features an open floor plan with large windows for plenty of natural light, updated kitchen with lots of counter space for preparing and sharing meals. The bedrooms are spacious and both bathrooms have been remodeled. The carport offers covered parking with more parking close by. The Duplex/Condo is on a flat lot and has a great patio for out door relaxing. Lakewood Estates features a community center with meeting space, outdoor swimming pool, and other activities to get to know your neighbors. Located on the shores of Lake Taneycomo, with a community fishing dock. If this is not enough, you are within walking distance of all the Branson Landing and Branson Downtown District has to offer. Cox Hospital, Branson Senior Center and Park are all just a short distance away. This property is perfect for full time living or a vacation home.
Zillow last checked: 8 hours ago
Listing updated: November 05, 2025 at 01:03pm
Listed by:
Matt Scott Meadows 417-272-5253,
ReeceNichols - Lakeview
Bought with:
Louanne Danner, 1999029587
ReeceNichols - Branson
Source: SOMOMLS,MLS#: 60287778
Facts & features
Interior
Bedrooms & bathrooms
- Bedrooms: 3
- Bathrooms: 2
- Full bathrooms: 2
Primary bedroom
- Area: 168
- Dimensions: 14 x 12
Bedroom 2
- Area: 156
- Dimensions: 13 x 12
Bedroom 3
- Area: 132
- Dimensions: 12 x 11
Primary bathroom
- Area: 63
- Dimensions: 9 x 7
Bathroom full
- Area: 45
- Dimensions: 9 x 5
Dining room
- Area: 110
- Dimensions: 11 x 10
Kitchen
- Area: 130
- Dimensions: 13 x 10
Living room
- Area: 270
- Dimensions: 18 x 15
Heating
- Central, Electric
Cooling
- Central Air, Ceiling Fan(s)
Appliances
- Included: Dishwasher, Free-Standing Electric Oven, Microwave, Water Softener Owned, Refrigerator, Electric Water Heater, Disposal
- Laundry: Main Level
Features
- Internet - Cable, Walk-in Shower
- Flooring: Carpet, Vinyl, Tile
- Windows: Drapes, Double Pane Windows, Blinds
- Has basement: No
- Attic: Partially Floored,Pull Down Stairs
- Has fireplace: No
Interior area
- Total structure area: 1,656
- Total interior livable area: 1,656 sqft
- Finished area above ground: 1,656
- Finished area below ground: 0
Property
Parking
- Total spaces: 1
- Parking features: Covered
- Garage spaces: 1
- Carport spaces: 1
Features
- Levels: One
- Stories: 1
- Patio & porch: Patio
- Exterior features: Cable Access
- Pool features: Community
- Has view: Yes
- View description: City
Lot
- Features: Level
Details
- Parcel number: 21
Construction
Type & style
- Home type: MultiFamily
- Property subtype: Duplex
- Attached to another structure: Yes
Materials
- Wood Siding
- Roof: Composition
Condition
- Year built: 1976
Utilities & green energy
- Sewer: Public Sewer
- Water: Public
- Utilities for property: Cable Available
Community & neighborhood
Security
- Security features: Smoke Detector(s)
Location
- Region: Branson
- Subdivision: Lakewood Estates Condos
HOA & financial
HOA
- HOA fee: $300 monthly
- Services included: Common Area Maintenance, Clubhouse, Maintenance Structure, Insurance, Trash, Pool, Maintenance Grounds, Community Center
Other
Other facts
- Listing terms: Cash,FHA,Conventional
- Road surface type: Asphalt, Concrete
Price history
| Date | Event | Price |
|---|---|---|
| 4/7/2025 | Sold | -- |
Source: | ||
| 3/18/2025 | Pending sale | $259,900$157/sqft |
Source: | ||
| 2/26/2025 | Listed for sale | $259,900+23.8%$157/sqft |
Source: | ||
| 10/1/2021 | Sold | -- |
Source: Agent Provided | ||
| 8/31/2021 | Pending sale | $209,900$127/sqft |
Source: | ||
Public tax history
Tax history is unavailable.
Neighborhood: 65616
Nearby schools
GreatSchools rating
- 5/10Cedar Ridge Intermediate SchoolGrades: 4-6Distance: 1.5 mi
- 3/10Branson Jr. High SchoolGrades: 7-8Distance: 0.7 mi
- 7/10Branson High SchoolGrades: 9-12Distance: 3.2 mi
Schools provided by the listing agent
- Elementary: Branson Cedar Ridge
- Middle: Branson
- High: Branson
Source: SOMOMLS. This data may not be complete. We recommend contacting the local school district to confirm school assignments for this home.

