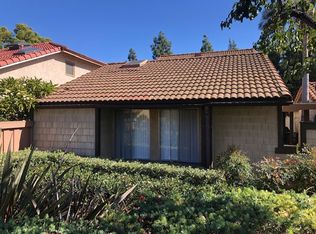Get Excited This One Shines Just as Bright in Person!
Welcome to your dream home in the highly sought-after Ivywood community of West Irvine Pointe! This stunning home offers flexible living options set it up as 4 bedrooms or 3 plus a spacious home office. The entire third floor is a massive bonus room, perfect for a media space, gym, playroom, or all of the above with tons of storage to boot.
Step into a light-filled, open-concept layout featuring a recently remodeled kitchen with sleek quartz countertops, designer backsplash, a large center island, new lighting, and stainless-steel appliances including the fridge! The neutral color palette flows effortlessly throughout, complemented by shutters, ceiling fans, recessed lighting, and dual-pane windows.
Enjoy the convenience of an upstairs laundry room (washer and dryer included), and take advantage of even more storage in the attached two-car garage.
Located on a peaceful cul-de-sac, you're just a short stroll from resort-style community amenities: pool, spa, baby pool, tennis courts, playground, picnic areas, and more. Plus, you're minutes from everyday shopping at the Irvine and Tustin Marketplaces, and zoned for top-rated schools: Myford, Pioneer, and Beckman.
Don't miss your chance to see this sparkling clean home in person it won't last long!
Washer, dryer, and refrigerator included (as-is). Owner may consider pets just ask!
House for rent
$6,950/mo
11 Asbury, Irvine, CA 92602
4beds
2,557sqft
Price may not include required fees and charges.
Singlefamily
Available now
Cats, small dogs OK
Central air, ceiling fan
In unit laundry
2 Attached garage spaces parking
Central, fireplace, forced air
What's special
Attached two-car garageLarge center islandPeaceful cul-de-sacUpstairs laundry roomSleek quartz countertopsRecently remodeled kitchenNeutral color palette
- 80 days
- on Zillow |
- -- |
- -- |
Travel times
Start saving for your dream home
Consider a first time home buyer savings account designed to grow your down payment with up to a 6% match & 4.15% APY.
Facts & features
Interior
Bedrooms & bathrooms
- Bedrooms: 4
- Bathrooms: 3
- Full bathrooms: 2
- 1/2 bathrooms: 1
Rooms
- Room types: Dining Room, Family Room, Office
Heating
- Central, Fireplace, Forced Air
Cooling
- Central Air, Ceiling Fan
Appliances
- Included: Dishwasher, Disposal, Dryer, Microwave, Refrigerator, Washer
- Laundry: In Unit, Inside, Laundry Room, Upper Level
Features
- All Bedrooms Up, Breakfast Area, Breakfast Bar, Ceiling Fan(s), Primary Suite, Quartz Counters, Recessed Lighting, Separate/Formal Dining Room, Storage, Walk-In Closet(s)
- Flooring: Carpet
- Has fireplace: Yes
Interior area
- Total interior livable area: 2,557 sqft
Property
Parking
- Total spaces: 2
- Parking features: Attached, Driveway, Garage, Covered
- Has attached garage: Yes
- Details: Contact manager
Features
- Stories: 3
- Exterior features: Contact manager
- Has spa: Yes
- Spa features: Hottub Spa
- Has view: Yes
- View description: Contact manager
Details
- Parcel number: 53078131
Construction
Type & style
- Home type: SingleFamily
- Property subtype: SingleFamily
Materials
- Roof: Tile
Condition
- Year built: 2001
Community & HOA
Community
- Features: Tennis Court(s)
HOA
- Amenities included: Tennis Court(s)
Location
- Region: Irvine
Financial & listing details
- Lease term: 12 Months
Price history
| Date | Event | Price |
|---|---|---|
| 3/27/2025 | Listed for rent | $6,950$3/sqft |
Source: CRMLS #OC25062970 | ||
| 7/3/2024 | Listing removed | -- |
Source: CRMLS #OC24115136 | ||
| 6/6/2024 | Listed for rent | $6,950$3/sqft |
Source: CRMLS #OC24115136 | ||
| 5/31/2024 | Sold | $1,870,000$731/sqft |
Source: | ||
| 5/24/2024 | Pending sale | $1,870,000+10.1%$731/sqft |
Source: | ||
![[object Object]](https://photos.zillowstatic.com/fp/adc18c0769d1f8e359a4e7c63de2930e-p_i.jpg)
