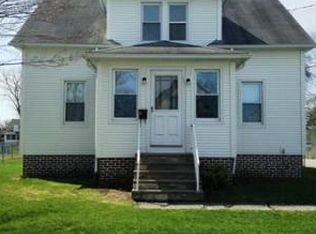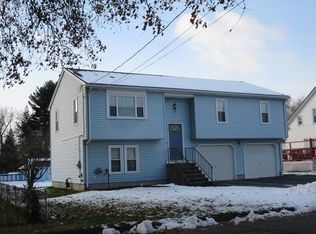Picture perfect! This move-in ready dormered cape is ready for its new owners! Nothing to do but move in & enjoy your new home. A spacious, open floor plan greets you when you enter. The living room with beautiful oversized windows opens to a generous dining room, plus remodeled kitchen with breakfast bar & pantry. Off the kitchen you'll find a half bath, complete with convenient first floor laundry. Rounding out the first floor is a spacious and bright family room, great for a playroom, home office, or larger dining room. Upstairs you'll find a master bedroom with a large walk-in closet, two more bedrooms and the full bathroom. Need more space? The basement is partially finished with a great bonus room, the possibilities are endless! You'll love the fully fenced backyard, with a new above ground pool (2018), trex deck, large shed and plenty of room to play! Conveniently located, but tucked back from the main road, this home has curb appeal! Schedule your private showing today!
This property is off market, which means it's not currently listed for sale or rent on Zillow. This may be different from what's available on other websites or public sources.


