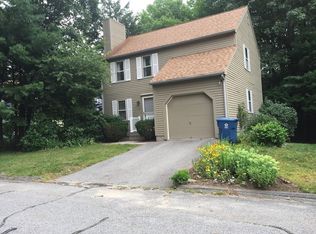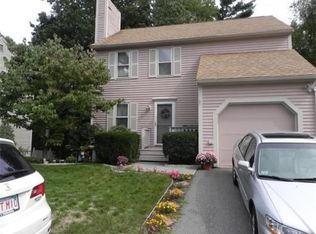SINGLE FAMILY HOME AT PENNACOOK II. Rare opportunity to own this detached home located on a desirable cul-de sac. Features include open concept main level with hardwood floors and wood-burning fireplace. Recent kitchen remodel with granite counters and peninsula seating, and half bath. Three generous size bedrooms on the second floor and a newly renovated full bath. The walk-out basement begs to be finished to include more living space. Enjoy exclusive use of your backyard. This PET FRIENDLY complex welcomes 2 household pets. New boiler installed Dec 2019. Solar panels for efficient electricity. COVID19 showing procedures will be in affect which will limit the number of people inside the property at one time. Video/audio surveillance equipment in use. Open house canceled. MULTIPLE OFFERS - DEADLINE FOR OFFERS CHANGED TO 1 PM ON FRIDAY 7/24.
This property is off market, which means it's not currently listed for sale or rent on Zillow. This may be different from what's available on other websites or public sources.


