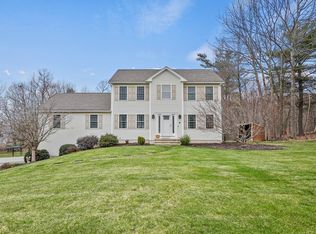Sold for $649,000 on 10/16/25
$649,000
11 Arline Dr, Rutland, MA 01543
3beds
2,251sqft
Single Family Residence
Built in 2006
1.52 Acres Lot
$655,900 Zestimate®
$288/sqft
$3,639 Estimated rent
Home value
$655,900
$603,000 - $715,000
$3,639/mo
Zestimate® history
Loading...
Owner options
Explore your selling options
What's special
Welcome home! Nestled at 11 Arline Drive, Rutland, MA, this single-family residence presents an exceptional opportunity to experience refined living in Worcester County. Built in 2006, this home offers a combination of contemporary design and comfortable living spaces. The heart of this home is undoubtedly its expansive 2358 square feet of living area, providing ample room for both relaxation and entertainment. With three bedrooms, everyone can enjoy their own personal sanctuary. The two full bathrooms and one half bathroom are thoughtfully designed, offering convenience and style for everyday living. The property includes a two-car garage, providing secure parking and additional storage space. Beautiful partially finished basement. This Rutland residence offers an exceptional canvas upon which to create your ideal home!
Zillow last checked: 8 hours ago
Listing updated: October 15, 2025 at 10:05pm
Listed by:
Kelly Killeen 978-235-0961,
EXIT Assurance Realty 978-448-6800,
Kelly Killeen 978-235-0961
Bought with:
Amy Bisson
Lamacchia Realty, Inc.
Source: MLS PIN,MLS#: 73415947
Facts & features
Interior
Bedrooms & bathrooms
- Bedrooms: 3
- Bathrooms: 3
- Full bathrooms: 2
- 1/2 bathrooms: 1
Primary bedroom
- Level: Second
Bedroom 2
- Level: Second
Bedroom 3
- Level: Second
Primary bathroom
- Features: Yes
Bathroom 1
- Features: Bathroom - Half, Closet - Linen, Flooring - Stone/Ceramic Tile, Countertops - Stone/Granite/Solid
- Level: First
Bathroom 2
- Features: Bathroom - Full, Closet - Linen, Flooring - Stone/Ceramic Tile, Countertops - Stone/Granite/Solid
- Level: Second
Bathroom 3
- Features: Bathroom - Full, Closet - Linen, Flooring - Stone/Ceramic Tile, Countertops - Stone/Granite/Solid
- Level: Second
Dining room
- Level: First
Family room
- Level: First
Kitchen
- Level: First
Living room
- Level: First
Heating
- Forced Air, Electric Baseboard, Oil, Wood
Cooling
- Window Unit(s)
Appliances
- Laundry: In Basement, Electric Dryer Hookup, Washer Hookup
Features
- Sauna/Steam/Hot Tub
- Flooring: Wood, Tile, Carpet
- Doors: Insulated Doors, Storm Door(s)
- Windows: Insulated Windows, Storm Window(s)
- Basement: Full,Partially Finished,Walk-Out Access,Interior Entry,Garage Access,Concrete
- Number of fireplaces: 2
Interior area
- Total structure area: 2,251
- Total interior livable area: 2,251 sqft
- Finished area above ground: 2,251
- Finished area below ground: 580
Property
Parking
- Total spaces: 8
- Parking features: Under, Garage Door Opener, Storage, Garage Faces Side, Paved Drive, Off Street, Paved
- Attached garage spaces: 2
- Uncovered spaces: 6
Features
- Patio & porch: Deck - Wood
- Exterior features: Deck - Wood, Hot Tub/Spa, Storage, Sprinkler System, Invisible Fence
- Has spa: Yes
- Spa features: Private
- Fencing: Invisible
Lot
- Size: 1.52 Acres
- Features: Wooded
Details
- Parcel number: 4640719
- Zoning: R40
Construction
Type & style
- Home type: SingleFamily
- Architectural style: Colonial
- Property subtype: Single Family Residence
- Attached to another structure: Yes
Materials
- Frame
- Foundation: Concrete Perimeter
- Roof: Shingle
Condition
- Year built: 2006
Utilities & green energy
- Electric: 200+ Amp Service
- Sewer: Private Sewer
- Water: Private
- Utilities for property: for Gas Range, for Gas Oven, for Electric Dryer, Washer Hookup
Green energy
- Energy efficient items: Thermostat
- Energy generation: Solar
Community & neighborhood
Community
- Community features: Public School, Sidewalks
Location
- Region: Rutland
Other
Other facts
- Road surface type: Paved
Price history
| Date | Event | Price |
|---|---|---|
| 10/16/2025 | Sold | $649,000$288/sqft |
Source: MLS PIN #73415947 | ||
| 9/13/2025 | Pending sale | $649,000$288/sqft |
Source: EXIT Realty broker feed #73415947 | ||
| 8/21/2025 | Listed for sale | $649,000$288/sqft |
Source: | ||
| 8/14/2025 | Pending sale | $649,000$288/sqft |
Source: | ||
| 8/12/2025 | Listed for sale | $649,000+48.9%$288/sqft |
Source: MLS PIN #73415947 | ||
Public tax history
| Year | Property taxes | Tax assessment |
|---|---|---|
| 2025 | $8,117 +14.4% | $570,000 +19.1% |
| 2024 | $7,095 +9% | $478,400 +0.8% |
| 2023 | $6,509 +6.6% | $474,400 +22.7% |
Find assessor info on the county website
Neighborhood: 01543
Nearby schools
GreatSchools rating
- 6/10Glenwood Elementary SchoolGrades: 3-5Distance: 2 mi
- 6/10Central Tree Middle SchoolGrades: 6-8Distance: 2.5 mi
- 7/10Wachusett Regional High SchoolGrades: 9-12Distance: 6.3 mi
Schools provided by the listing agent
- Elementary: Glenwood Elementary
- Middle: Central Tree Middle
- High: Wachusett Regional
Source: MLS PIN. This data may not be complete. We recommend contacting the local school district to confirm school assignments for this home.

Get pre-qualified for a loan
At Zillow Home Loans, we can pre-qualify you in as little as 5 minutes with no impact to your credit score.An equal housing lender. NMLS #10287.
Sell for more on Zillow
Get a free Zillow Showcase℠ listing and you could sell for .
$655,900
2% more+ $13,118
With Zillow Showcase(estimated)
$669,018