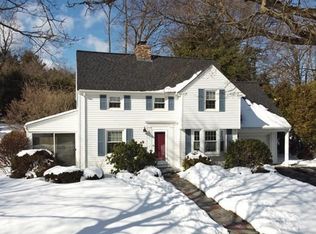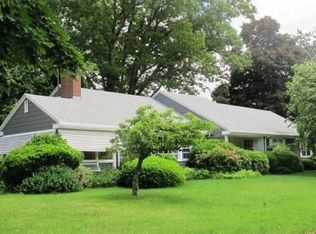West Side - HANCOCK HILL Neighborhood! It doesn't get any better than that! A lovely wide tree lined street will welcome you to a wonderful colonial with great updates on a deadend street! And the smartly landscaped spacious lot with stone walls, mature plantings, flagstone patio & pool with surrounding deck will accommodate all of your guests! As you enter, you will find a front-to-back LR with a FP, built-in bookcases, gleaming hdwds, & a bay window that will lead you out to a sunroom that you will surely enjoy! You'll find a built-in China cabinet, hdwds, bay window & a spectacular chandelier in the DR which matches other lighting thruout the 1st floor! The newly remodeled kitchen will wow you with its white cabinetry, granite, SS appliances & matching porcelain tile floor & backsplash! There are hdwds thruout the 2nd fl with its 2 BRs & office which will lead you to a 3rd fl BR! A new bonus rm awaits you in the lower level! See attachment for a list of updates!
This property is off market, which means it's not currently listed for sale or rent on Zillow. This may be different from what's available on other websites or public sources.

