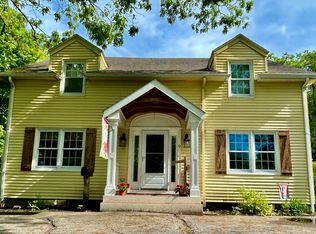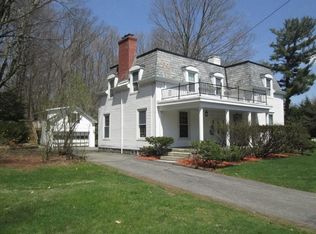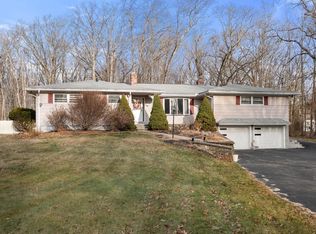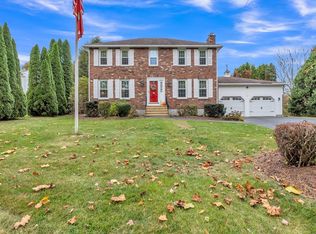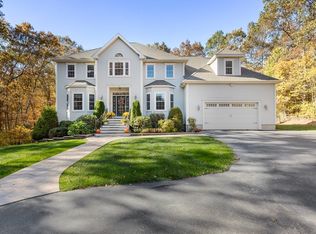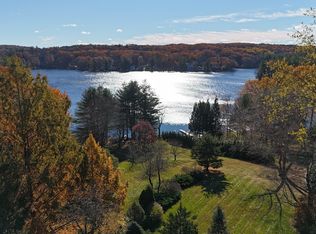Welcome to 11 Ardlock Pl. in wonderful Dudley. Total privacy awaits. Located on a dead end road & sitting on 4 acres this private retreat offers it all. The outdoors features a full pickleball / tennis court, a bocce court, an outdoor patio with oven, a large circular driveway with parking for 40+ cars, fruit trees & veg gardens. The house offers over 3500 sq of living space, 4 bedrooms, 3 bathrooms, kitchen w/ Vermont soap stone counters, an island & s/s appliances, large dining room, living w/ wood fireplace, sun room overlooking your gardens, a cozy study and large foyer with beautiful staircase. The upstairs offers 4 large bedrooms including a master w/ fireplace, 2 bathrooms, walk up attic. The basement offers a large finished space w/ workshop area and storage. public park, abuts 100 acres of conservation, Too many features to list! Option to add central air and possible 5th bedroom. Detached 2 car garage with small bathroom and underneath storage room. Don't miss out!
For sale
$999,900
11 Ardlock Pl, Dudley, MA 01571
4beds
3,548sqft
Est.:
Single Family Residence
Built in 1925
3.98 Acres Lot
$976,500 Zestimate®
$282/sqft
$-- HOA
What's special
Dead end roadCozy studyVeg gardensFruit treesLarge dining roomBocce court
- 20 days |
- 397 |
- 26 |
Zillow last checked: 8 hours ago
Listing updated: September 01, 2025 at 12:12am
Listed by:
Ariana Faubert 508-450-4145,
Noble Realty & Consulting, LLC 508-269-5160,
Ariana Faubert 508-450-4145
Source: MLS PIN,MLS#: 73422979
Tour with a local agent
Facts & features
Interior
Bedrooms & bathrooms
- Bedrooms: 4
- Bathrooms: 4
- Full bathrooms: 3
- 1/2 bathrooms: 1
Primary bedroom
- Features: Flooring - Hardwood, Lighting - Sconce, Lighting - Overhead, Closet - Double
- Level: Second
Bedroom 2
- Features: Closet, Flooring - Hardwood, Lighting - Overhead
- Level: Second
Bedroom 3
- Features: Flooring - Hardwood, Lighting - Pendant, Lighting - Overhead
- Level: Second
Bedroom 4
- Features: Closet, Flooring - Hardwood, Lighting - Pendant, Lighting - Overhead
- Level: Second
Bathroom 1
- Features: Bathroom - Full, Bathroom - Tiled With Shower Stall, Closet - Linen, Flooring - Marble, Lighting - Overhead
- Level: First
Bathroom 2
- Features: Bathroom - Full, Bathroom - Tiled With Tub, Flooring - Marble, Lighting - Overhead
- Level: Second
Bathroom 3
- Features: Bathroom - Full, Bathroom - With Tub, Flooring - Marble, Lighting - Sconce, Lighting - Overhead
- Level: Second
Dining room
- Features: Closet/Cabinets - Custom Built, Flooring - Hardwood, Exterior Access, Lighting - Overhead, Crown Molding
- Level: Main,First
Kitchen
- Features: Flooring - Stone/Ceramic Tile, Countertops - Stone/Granite/Solid, Countertops - Upgraded, Kitchen Island, Breakfast Bar / Nook, Deck - Exterior, Exterior Access, Recessed Lighting, Slider, Lighting - Overhead, Decorative Molding
- Level: Main,First
Living room
- Features: Flooring - Hardwood, Exterior Access, Crown Molding
- Level: Main,First
Heating
- Baseboard, Oil
Cooling
- None
Appliances
- Laundry: Dryer Hookup - Electric, Washer Hookup, Flooring - Stone/Ceramic Tile, In Basement, Electric Dryer Hookup
Features
- Closet, Lighting - Overhead, Closet/Cabinets - Custom Built, Bathroom - Full, Gallery, Entry Hall, Sun Room, Study, Bonus Room, Walk-up Attic
- Flooring: Wood, Marble, Hardwood, Stone / Slate, Flooring - Stone/Ceramic Tile, Flooring - Vinyl, Flooring - Hardwood, Flooring - Marble
- Basement: Full,Finished
- Number of fireplaces: 2
- Fireplace features: Living Room, Master Bedroom
Interior area
- Total structure area: 3,548
- Total interior livable area: 3,548 sqft
- Finished area above ground: 3,548
Property
Parking
- Total spaces: 42
- Parking features: Detached, Garage Door Opener, Storage, Workshop in Garage, Oversized, Paved Drive, Off Street, Paved
- Garage spaces: 2
- Uncovered spaces: 40
Features
- Patio & porch: Porch, Deck - Wood
- Exterior features: Porch, Deck - Wood, Tennis Court(s), Rain Gutters, Storage, Garden
- Waterfront features: Lake/Pond, 1 to 2 Mile To Beach, Beach Ownership(Public)
Lot
- Size: 3.98 Acres
- Features: Wooded, Gentle Sloping, Level, Sloped
Details
- Additional structures: Workshop
- Parcel number: M:117 L:065,3838168
- Zoning: RES
Construction
Type & style
- Home type: SingleFamily
- Architectural style: Colonial
- Property subtype: Single Family Residence
Materials
- Frame
- Foundation: Stone
- Roof: Shingle
Condition
- Year built: 1925
Utilities & green energy
- Electric: 200+ Amp Service
- Sewer: Public Sewer
- Water: Public
- Utilities for property: for Electric Dryer, Washer Hookup
Community & HOA
Community
- Features: Shopping, Tennis Court(s), Park, Walk/Jog Trails, Golf, Medical Facility, Laundromat, Bike Path, Conservation Area, House of Worship, Public School
HOA
- Has HOA: No
Location
- Region: Dudley
Financial & listing details
- Price per square foot: $282/sqft
- Tax assessed value: $628,100
- Annual tax amount: $6,639
- Date on market: 11/21/2025
- Exclusions: Art
- Road surface type: Paved
Estimated market value
$976,500
$928,000 - $1.03M
$3,843/mo
Price history
Price history
| Date | Event | Price |
|---|---|---|
| 8/28/2025 | Listed for sale | $999,900$282/sqft |
Source: MLS PIN #73422979 Report a problem | ||
| 6/1/2025 | Listing removed | $999,900$282/sqft |
Source: MLS PIN #73321159 Report a problem | ||
| 12/23/2024 | Listed for sale | $999,900+150%$282/sqft |
Source: MLS PIN #73321159 Report a problem | ||
| 3/23/2015 | Listing removed | $399,900+8.1%$113/sqft |
Source: CENTURY 21 Lake Realty #71723569 Report a problem | ||
| 3/20/2015 | Sold | $370,000+3600%$104/sqft |
Source: Public Record Report a problem | ||
Public tax history
Public tax history
| Year | Property taxes | Tax assessment |
|---|---|---|
| 2025 | $6,639 +5.4% | $628,100 +4.5% |
| 2024 | $6,300 +11.9% | $601,100 +8.5% |
| 2023 | $5,630 +6.3% | $554,100 +22.5% |
Find assessor info on the county website
BuyAbility℠ payment
Est. payment
$6,242/mo
Principal & interest
$4867
Property taxes
$1025
Home insurance
$350
Climate risks
Neighborhood: 01571
Nearby schools
GreatSchools rating
- NAMason Road SchoolGrades: PK-1Distance: 0.7 mi
- 4/10Dudley Middle SchoolGrades: 5-8Distance: 1.2 mi
- 6/10Shepherd Hill Regional High SchoolGrades: 9-12Distance: 1.4 mi
- Loading
- Loading
