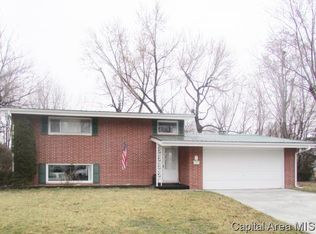Sold for $160,000
$160,000
11 Archer Ave, Springfield, IL 62704
3beds
1,830sqft
Single Family Residence, Residential
Built in 1961
-- sqft lot
$190,700 Zestimate®
$87/sqft
$2,101 Estimated rent
Home value
$190,700
$172,000 - $208,000
$2,101/mo
Zestimate® history
Loading...
Owner options
Explore your selling options
What's special
Welcome to this charming tri-level home nestled in the highly desired Sherwood subdivision. You're welcomed by fantastic curb appeal on a gracious cul-de-sac lot. As you enter, find warm tones and wood-like laminate flooring that welcome through a spacious foyer. The open concept living and dining rooms feature large windows & an abundance of natural light which also floods a delightful galley kitchen equipped with newer stainless appliances and tile floors. The practical floor plan offers ample living and entertaining space on the main level while the upper level ensures privacy with a full bath and three generous bedrooms. The bonus room downstairs serves as a perfect guest bedroom, office, playroom or gym with a half bath conveniently nearby. This well-maintained home includes several major updates including new siding and windows in 2010 & all new furnace and central air in '14. Located in a peaceful neighborhood, this property is just steps from walking/biking trails & parks plus it's just minutes from White Oaks Mall with easy interstate access. This gem is a must see for it's loving maintenance, move in ready condition & prime location!
Zillow last checked: 8 hours ago
Listing updated: July 12, 2024 at 01:18pm
Listed by:
Kyle T Killebrew Mobl:217-741-4040,
The Real Estate Group, Inc.
Bought with:
John P Kniery, 475197035
Sangamon Property Group, LLC
Source: RMLS Alliance,MLS#: CA1029364 Originating MLS: Capital Area Association of Realtors
Originating MLS: Capital Area Association of Realtors

Facts & features
Interior
Bedrooms & bathrooms
- Bedrooms: 3
- Bathrooms: 2
- Full bathrooms: 1
- 1/2 bathrooms: 1
Bedroom 1
- Level: Upper
- Dimensions: 13ft 7in x 10ft 2in
Bedroom 2
- Level: Upper
- Dimensions: 11ft 5in x 10ft 8in
Bedroom 3
- Level: Upper
- Dimensions: 10ft 5in x 10ft 3in
Other
- Level: Main
- Dimensions: 10ft 5in x 14ft 8in
Other
- Level: Main
- Dimensions: 11ft 3in x 12ft 1in
Additional room
- Description: Bonus Room
- Level: Basement
- Dimensions: 11ft 2in x 11ft 7in
Family room
- Level: Main
- Dimensions: 19ft 3in x 14ft 8in
Kitchen
- Level: Main
- Dimensions: 8ft 2in x 11ft 1in
Laundry
- Level: Lower
- Dimensions: 4ft 8in x 7ft 7in
Living room
- Level: Main
- Dimensions: 19ft 1in x 11ft 6in
Lower level
- Area: 288
Main level
- Area: 1058
Upper level
- Area: 484
Heating
- Forced Air
Cooling
- Central Air
Appliances
- Included: Dishwasher, Microwave, Range, Refrigerator
Features
- Ceiling Fan(s)
- Number of fireplaces: 1
- Fireplace features: Living Room
Interior area
- Total structure area: 1,830
- Total interior livable area: 1,830 sqft
Property
Parking
- Total spaces: 1
- Parking features: Attached, Paved
- Attached garage spaces: 1
Features
- Patio & porch: Patio
Lot
- Features: Cul-De-Sac
Details
- Parcel number: 22070427024
Construction
Type & style
- Home type: SingleFamily
- Property subtype: Single Family Residence, Residential
Materials
- Brick, Vinyl Siding
- Foundation: Concrete Perimeter
- Roof: Shingle
Condition
- New construction: No
- Year built: 1961
Utilities & green energy
- Sewer: Public Sewer
- Water: Public
- Utilities for property: Cable Available
Community & neighborhood
Location
- Region: Springfield
- Subdivision: Sherwood
Price history
| Date | Event | Price |
|---|---|---|
| 8/31/2025 | Listing removed | $2,200$1/sqft |
Source: Zillow Rentals Report a problem | ||
| 8/27/2025 | Listed for rent | $2,200+12.8%$1/sqft |
Source: Zillow Rentals Report a problem | ||
| 9/13/2024 | Listing removed | $1,950-7.1%$1/sqft |
Source: Zillow Rentals Report a problem | ||
| 8/9/2024 | Listed for rent | $2,100$1/sqft |
Source: Zillow Rentals Report a problem | ||
| 7/12/2024 | Sold | $160,000-11.1%$87/sqft |
Source: | ||
Public tax history
| Year | Property taxes | Tax assessment |
|---|---|---|
| 2024 | $3,559 +5.4% | $48,371 +9.5% |
| 2023 | $3,376 +5.8% | $44,182 +6.2% |
| 2022 | $3,192 +4.1% | $41,620 +3.9% |
Find assessor info on the county website
Neighborhood: 62704
Nearby schools
GreatSchools rating
- 8/10Sandburg Elementary SchoolGrades: K-5Distance: 0.2 mi
- 3/10Benjamin Franklin Middle SchoolGrades: 6-8Distance: 1.2 mi
- 2/10Springfield Southeast High SchoolGrades: 9-12Distance: 3.8 mi
Get pre-qualified for a loan
At Zillow Home Loans, we can pre-qualify you in as little as 5 minutes with no impact to your credit score.An equal housing lender. NMLS #10287.
