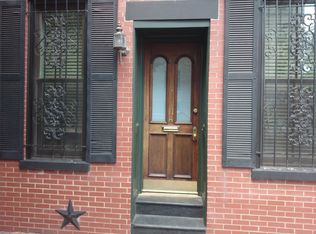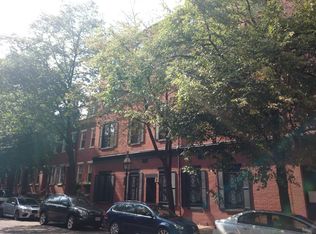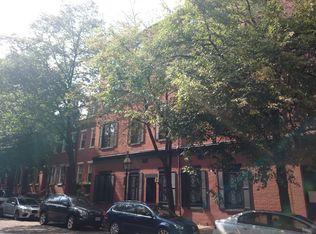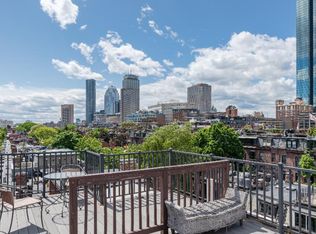This perfectly located 2 bed 1.5 bath corner duplex with a private entrance is found on the border of Boston's two favorite neighborhoods: Back Bay and South End. It is within walking distance of the most popular restaurants and shopping destinations of the city. This renovated home has 2 equal size bedrooms, 1.5 nicely restored bathrooms, granite top kitchen with stainless steel appliances, good ceiling height, fireplace, decent storage and beautiful wood floors on both levels and a great common roof deck. You have an opportunity to own a piece of history in one of Boston's most coveted neighborhoods. Don't miss out.
This property is off market, which means it's not currently listed for sale or rent on Zillow. This may be different from what's available on other websites or public sources.



