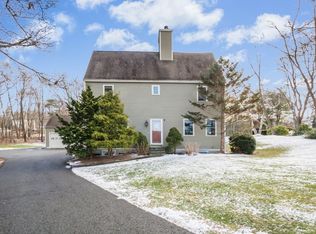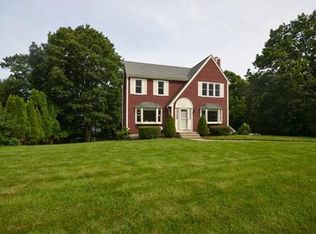Sold for $690,000
$690,000
11 Apple Ridge Rd, Sutton, MA 01590
3beds
3,707sqft
Single Family Residence
Built in 1989
0.7 Acres Lot
$777,700 Zestimate®
$186/sqft
$3,567 Estimated rent
Home value
$777,700
$739,000 - $824,000
$3,567/mo
Zestimate® history
Loading...
Owner options
Explore your selling options
What's special
Highest and Best by 05/07/2023 5PM. Luxurious finishes in residential neighborhood in Sutton, MA. This bright, spacious and captivating home showcases a sleek eat-in kitchen island w/granite countertops and porcelain title floors. Cathedral ceilings w/large rooms and natural lighting, living room w/marble fireplace, formal dining room & private office space w/French doors opening up to the huge customizable first-floor bedroom w/exterior access. Upstairs boasts two large bedrooms including the master suite w/ double vanity sinks, polished tile floors, granite countertops, and large whirlpool bathtub. 3-car attached garage PLUS a motorhome garage for RV, boats, and car enthusiasts! First-floor laundry, finished basement, security system, central AC/VAC, oversized deck, privacy, beautifully landscaped yard with irrigation system, and cedar siding. This is a must-see where you will want to be this spring/summer. Schedule your showing today and move into your new home!
Zillow last checked: 8 hours ago
Listing updated: July 06, 2023 at 05:55am
Listed by:
Albert Surabian 508-981-7227,
Real Broker MA, LLC 855-450-0442,
Albert Surabian 508-981-7227
Bought with:
Sandra Bosnakis
RE/MAX Vision
Source: MLS PIN,MLS#: 73107113
Facts & features
Interior
Bedrooms & bathrooms
- Bedrooms: 3
- Bathrooms: 3
- Full bathrooms: 2
- 1/2 bathrooms: 1
- Main level bathrooms: 1
- Main level bedrooms: 1
Primary bedroom
- Features: Bathroom - Full, Bathroom - Double Vanity/Sink, Skylight, Cathedral Ceiling(s), Flooring - Wall to Wall Carpet
- Level: Second
- Area: 263.64
- Dimensions: 16.9 x 15.6
Bedroom 2
- Features: Closet, Flooring - Wall to Wall Carpet
- Level: Second
- Area: 215.83
- Dimensions: 19.1 x 11.3
Bedroom 3
- Features: Cathedral Ceiling(s), Ceiling Fan(s), Flooring - Wall to Wall Carpet, French Doors, Exterior Access
- Level: Main,First
- Area: 375.92
- Dimensions: 14.8 x 25.4
Primary bathroom
- Features: Yes
Bathroom 1
- Features: Bathroom - Half, Flooring - Stone/Ceramic Tile, Countertops - Stone/Granite/Solid
- Level: Main,First
- Area: 68.88
- Dimensions: 11.11 x 6.2
Bathroom 2
- Features: Bathroom - Full, Bathroom - Double Vanity/Sink, Bathroom - With Shower Stall, Flooring - Marble, Jacuzzi / Whirlpool Soaking Tub
- Level: Second
- Area: 290.82
- Dimensions: 11.1 x 26.2
Bathroom 3
- Features: Bathroom - Full
- Level: Second
- Area: 52.52
- Dimensions: 5.2 x 10.1
Dining room
- Features: Flooring - Wall to Wall Carpet
- Level: Main,First
- Area: 245.96
- Dimensions: 17.2 x 14.3
Family room
- Features: Cathedral Ceiling(s), Ceiling Fan(s), Flooring - Wall to Wall Carpet
- Level: Main,First
- Area: 461.27
- Dimensions: 19.3 x 23.9
Kitchen
- Features: Flooring - Stone/Ceramic Tile, Countertops - Stone/Granite/Solid, Kitchen Island
- Level: Main,First
- Area: 201.15
- Dimensions: 13.5 x 14.9
Living room
- Features: Skylight, Cathedral Ceiling(s), Ceiling Fan(s), Flooring - Wall to Wall Carpet
- Level: Main,First
- Area: 148.14
- Dimensions: 11.3 x 13.11
Office
- Features: Flooring - Wall to Wall Carpet, French Doors
- Level: Main
- Area: 134.64
- Dimensions: 9.9 x 13.6
Heating
- Baseboard, Oil
Cooling
- Central Air
Appliances
- Laundry: First Floor
Features
- Office
- Flooring: Tile, Carpet, Marble, Flooring - Wall to Wall Carpet
- Doors: French Doors, Storm Door(s)
- Basement: Finished,Garage Access
- Number of fireplaces: 1
- Fireplace features: Living Room
Interior area
- Total structure area: 3,707
- Total interior livable area: 3,707 sqft
Property
Parking
- Total spaces: 10
- Parking features: Attached, Detached, Paved Drive, Off Street
- Attached garage spaces: 5
- Uncovered spaces: 5
Features
- Patio & porch: Deck
- Exterior features: Deck, Sprinkler System
Lot
- Size: 0.70 Acres
Details
- Parcel number: M:0011 P:281,3795517
- Zoning: R1
Construction
Type & style
- Home type: SingleFamily
- Architectural style: Contemporary
- Property subtype: Single Family Residence
Materials
- Foundation: Concrete Perimeter
- Roof: Shingle
Condition
- Year built: 1989
Utilities & green energy
- Sewer: Public Sewer
- Water: Public
Community & neighborhood
Security
- Security features: Security System
Community
- Community features: Shopping, Park, Golf, Medical Facility, Bike Path, Highway Access, House of Worship, Public School
Location
- Region: Sutton
Price history
| Date | Event | Price |
|---|---|---|
| 7/5/2023 | Sold | $690,000+6.2%$186/sqft |
Source: MLS PIN #73107113 Report a problem | ||
| 5/8/2023 | Contingent | $650,000$175/sqft |
Source: MLS PIN #73107113 Report a problem | ||
| 5/4/2023 | Listed for sale | $650,000-13.3%$175/sqft |
Source: MLS PIN #73107113 Report a problem | ||
| 12/8/2022 | Listing removed | $749,900$202/sqft |
Source: MLS PIN #73054453 Report a problem | ||
| 11/2/2022 | Listed for sale | $749,900-3.2%$202/sqft |
Source: MLS PIN #73054453 Report a problem | ||
Public tax history
| Year | Property taxes | Tax assessment |
|---|---|---|
| 2025 | $8,662 -2.8% | $695,200 +0.5% |
| 2024 | $8,916 -6.3% | $691,700 +2.4% |
| 2023 | $9,514 +12.7% | $675,700 +24.3% |
Find assessor info on the county website
Neighborhood: 01590
Nearby schools
GreatSchools rating
- NASutton Early LearningGrades: PK-2Distance: 3.4 mi
- 6/10Sutton Middle SchoolGrades: 6-8Distance: 3.4 mi
- 9/10Sutton High SchoolGrades: 9-12Distance: 3.5 mi
Get a cash offer in 3 minutes
Find out how much your home could sell for in as little as 3 minutes with a no-obligation cash offer.
Estimated market value$777,700
Get a cash offer in 3 minutes
Find out how much your home could sell for in as little as 3 minutes with a no-obligation cash offer.
Estimated market value
$777,700

