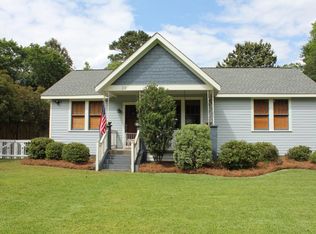Closed
$580,000
11 Apollo Rd, Charleston, SC 29407
2beds
1,302sqft
Single Family Residence
Built in 1937
9,583.2 Square Feet Lot
$660,200 Zestimate®
$445/sqft
$3,338 Estimated rent
Home value
$660,200
$621,000 - $706,000
$3,338/mo
Zestimate® history
Loading...
Owner options
Explore your selling options
What's special
Highly sought-after Carolina Terrace! This home (1022 sqft) is full of charm/character and has a conditioned Studio (280 sqft) in the backyard. All of this and conveniently located minutes from downtown Charleston and walking distance to dining, shopping, and all that Avondale has to offer. As you walk up to the house you are greeted with a beautiful moss filled Oak Tree and a-large front porch. Entering the home, you will fall in love with the natural light and hardwood floors throughout the living room, dining room, and bedrooms. The home has been renovated with the following: new roof in 2016 (with ice shield), new windows 2022, renovated kitchen with granite countertops 2016, new conditioned studio equipped with dual garage doors 2022, new HVAC 2023, andgas fire logs in 2022. This home offers two bedrooms, two full baths, a living room with fireplace, separate dining, and spacious renovated kitchen. Additionally, there is a conditioned studio in the backyard with dual garage doors perfect for an at-home office, workshop, or almost any at home additional space you may need. The large corner lot offers mature trees, a fenced yard, space for a firepit and great for entertaining. Don't miss this opportunity for a home that is in a convenient location and move in ready. Schedule your showing today! This one will not last long!
Zillow last checked: 8 hours ago
Listing updated: December 15, 2023 at 09:29am
Listed by:
Trademark Properties, Inc
Bought with:
RE/MAX Southern Shores
Source: CTMLS,MLS#: 23021359
Facts & features
Interior
Bedrooms & bathrooms
- Bedrooms: 2
- Bathrooms: 2
- Full bathrooms: 2
Heating
- Heat Pump
Cooling
- Central Air
Appliances
- Laundry: Washer Hookup, Electric Dryer Hookup
Features
- Ceiling Fan(s), Pantry
- Flooring: Ceramic Tile, Wood
- Number of fireplaces: 1
- Fireplace features: Gas Log, One
Interior area
- Total structure area: 1,302
- Total interior livable area: 1,302 sqft
Property
Parking
- Total spaces: 1
- Parking features: Garage, Detached, Off Street, Garage Door Opener
- Garage spaces: 1
Features
- Levels: One
- Stories: 1
- Patio & porch: Front Porch
- Fencing: Perimeter,Privacy
Lot
- Size: 9,583 sqft
Details
- Additional structures: Workshop, Other
- Parcel number: 4181300230
Construction
Type & style
- Home type: SingleFamily
- Architectural style: Cottage,Ranch
- Property subtype: Single Family Residence
Materials
- Wood Siding
- Foundation: Crawl Space
- Roof: Architectural
Condition
- New construction: No
- Year built: 1937
Utilities & green energy
- Sewer: Public Sewer
- Water: Public
- Utilities for property: Charleston Water Service, Dominion Energy
Community & neighborhood
Community
- Community features: Other, Trash
Location
- Region: Charleston
- Subdivision: Carolina Terrace
Other
Other facts
- Listing terms: Any
Price history
| Date | Event | Price |
|---|---|---|
| 12/14/2023 | Sold | $580,000-2.5%$445/sqft |
Source: | ||
| 11/8/2023 | Contingent | $595,000$457/sqft |
Source: | ||
| 11/5/2023 | Price change | $595,000-0.8%$457/sqft |
Source: | ||
| 10/23/2023 | Price change | $599,900-1.6%$461/sqft |
Source: | ||
| 10/14/2023 | Price change | $609,900-0.8%$468/sqft |
Source: | ||
Public tax history
| Year | Property taxes | Tax assessment |
|---|---|---|
| 2024 | $3,013 +71.3% | $23,200 +71.1% |
| 2023 | $1,759 +4.2% | $13,560 |
| 2022 | $1,688 -4.6% | $13,560 |
Find assessor info on the county website
Neighborhood: 29407
Nearby schools
GreatSchools rating
- 7/10St. Andrews School Of Math And ScienceGrades: PK-5Distance: 0.8 mi
- 4/10C. E. Williams Middle School For Creative & ScientGrades: 6-8Distance: 5.5 mi
- 7/10West Ashley High SchoolGrades: 9-12Distance: 5.4 mi
Schools provided by the listing agent
- Elementary: St. Andrews
- Middle: C E Williams
- High: West Ashley
Source: CTMLS. This data may not be complete. We recommend contacting the local school district to confirm school assignments for this home.
Get a cash offer in 3 minutes
Find out how much your home could sell for in as little as 3 minutes with a no-obligation cash offer.
Estimated market value$660,200
Get a cash offer in 3 minutes
Find out how much your home could sell for in as little as 3 minutes with a no-obligation cash offer.
Estimated market value
$660,200
