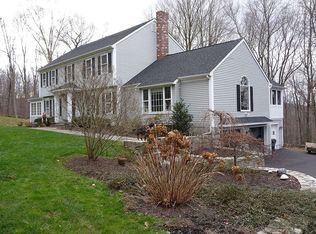Location, location, location!! Opportunity knocks to build your dream home. We have plans for a 3000 square foot colonial. The house can be ready in 4 months. Please a call for details. This is an exciting new sub-division, with 2 homes already sold and one completed and ready to go. There are a total of 5 lots left, so pick your spot!! This is a fantastic location, close to town, the highways, and schools. Build your dream home now. Who doesn’t want new construction!! All photos are samples of the finished product, pictures may include upgrades or options that are not included in the listing price.
This property is off market, which means it's not currently listed for sale or rent on Zillow. This may be different from what's available on other websites or public sources.

