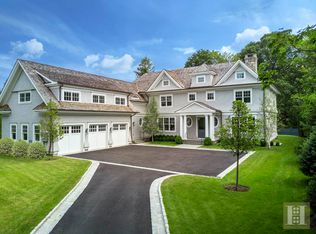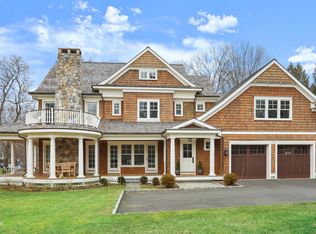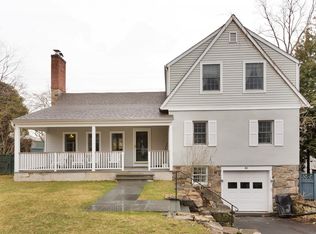Built in 2019, this exceptional home has gorgeous design & top quality craftsmanship & finishes. Turn-key & avail for immed occupancy. Modern, open floor plan w high ceilings & abundant natural light. Chef's kitchen has large center island, quartz countertops & beautiful custom cabinetry, dining area. Adj family room w fireplace leads to patio & fully fenced, level yard. Direct access from fab mudroom to garage. 2nd Level offers luxe Master Suite w fireplace, multi-closets & dreamy Master Bath; 2 add'l Jack/Jill Bedrooms plus Laundry room. Large, bonus 3rd Level w full bath ideal for 4th Bedroom or Office. Fully finished Lower Level with fireplace for Playroom, Gym, Office or Media. 2nd Half bath. Possible wine cellar. Great storage on all levels. Generator. Riverside School, EMS.
This property is off market, which means it's not currently listed for sale or rent on Zillow. This may be different from what's available on other websites or public sources.


