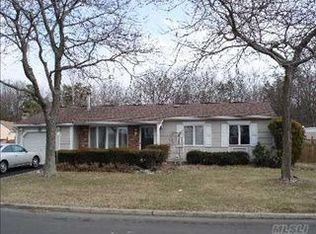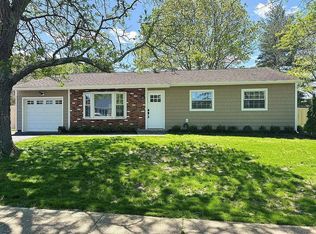Looking For Your Dream Expanded Ranch? Look No More! THE SOUGHT AFTER PARKLAND ESTATES. Light And Bright, With Cathedral Ceilings, Skylights, Hardwood Floors Throughout. Stunning Newly Updated 2019 Eat In Kitchen With Stainless Steel Appliances. Formal Dining Room. Master Bedroom With Updated Bathroom. Majestic Family Room Complete With Cozy Fireplace. Enjoy Your Hot Chocolate! New Burner, Central Air, New Hot Water Heater. I'm Not Done Yet! Sliding Doors Lead You To A Park Like Setting Complete With 18x36 Heated Inground Saltwater Pool! Don't Forget The Slide! Talk About Staycation! Inground Sprinklers Front & Back. THIS HOME WILL NOT LAST!
This property is off market, which means it's not currently listed for sale or rent on Zillow. This may be different from what's available on other websites or public sources.

