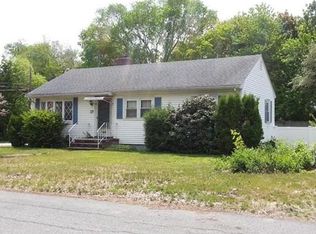Sold for $735,000
$735,000
11 Anna Rd, Woburn, MA 01801
3beds
1,469sqft
Single Family Residence
Built in 1954
10,250 Square Feet Lot
$887,500 Zestimate®
$500/sqft
$3,779 Estimated rent
Home value
$887,500
$817,000 - $976,000
$3,779/mo
Zestimate® history
Loading...
Owner options
Explore your selling options
What's special
Welcome to 11 Anna Road! You'll fall in love with this pretty Cape home. Three bedrooms all with hardwood flooring. Eat-in kitchen with adjacent dining room complete with corner cabinet. Large living room with wood burning fireplace, bow window and hardwood flooring (Under carpeting). Fully tiled bathroom on the first floor with a bedroom just steps away. Upstairs you'll find two generous bedrooms one has a walk in closet and a cedar closet. In the hall there is a convenient half bathroom. The lower level features plenty of storage space with a work shop area and a bulkhead for easy outside access. Outside there is a beautiful fenced in lot, a storage shed and a one car detached garage connected to the home with a great sized deck perfect for barbecues. This location can't be beat, set in a wonderful neighborhood close to the Lexington line, Route 95, shopping, dining and all the area has to offer. A little TLC will go a long way, it's an Estate sale and being sold as-is.
Zillow last checked: 8 hours ago
Listing updated: February 05, 2024 at 08:51am
Listed by:
The Nancy Dowling Team 978-314-4003,
Foundation Brokerage Group 800-983-1945,
Nancy A. Dowling 978-314-4003
Bought with:
Santana Team
Keller Williams Realty Boston Northwest
Source: MLS PIN,MLS#: 73192242
Facts & features
Interior
Bedrooms & bathrooms
- Bedrooms: 3
- Bathrooms: 2
- Full bathrooms: 1
- 1/2 bathrooms: 1
Primary bedroom
- Features: Walk-In Closet(s), Cedar Closet(s), Flooring - Hardwood
- Level: Second
- Area: 180
- Dimensions: 15 x 12
Bedroom 2
- Features: Flooring - Hardwood
- Level: Second
- Area: 180
- Dimensions: 15 x 12
Bedroom 3
- Features: Flooring - Hardwood
- Level: First
- Area: 121
- Dimensions: 11 x 11
Bathroom 1
- Features: Bathroom - Full, Flooring - Stone/Ceramic Tile
- Level: First
- Area: 48
- Dimensions: 8 x 6
Bathroom 2
- Features: Bathroom - Half, Flooring - Stone/Ceramic Tile
- Level: Second
- Area: 35
- Dimensions: 7 x 5
Dining room
- Features: Flooring - Wood
- Level: First
- Area: 132
- Dimensions: 12 x 11
Kitchen
- Features: Ceiling Fan(s), Flooring - Stone/Ceramic Tile
- Level: First
- Area: 156
- Dimensions: 12 x 13
Living room
- Features: Flooring - Wall to Wall Carpet, Window(s) - Bay/Bow/Box
- Level: First
- Area: 240
- Dimensions: 20 x 12
Heating
- Baseboard, Oil
Cooling
- None
Appliances
- Included: Electric Water Heater, Range, Dishwasher, Disposal, Refrigerator, Washer, Dryer
- Laundry: In Basement, Electric Dryer Hookup
Features
- Flooring: Tile, Carpet, Hardwood
- Basement: Full,Bulkhead,Concrete,Unfinished
- Number of fireplaces: 1
- Fireplace features: Living Room
Interior area
- Total structure area: 1,469
- Total interior livable area: 1,469 sqft
Property
Parking
- Total spaces: 5
- Parking features: Detached, Garage Door Opener, Off Street, Paved
- Garage spaces: 1
- Uncovered spaces: 4
Features
- Patio & porch: Deck - Composite, Patio
- Exterior features: Deck - Composite, Patio, Storage, Fenced Yard
- Fencing: Fenced/Enclosed,Fenced
Lot
- Size: 10,250 sqft
- Features: Wooded
Details
- Parcel number: 914959
- Zoning: R-1
Construction
Type & style
- Home type: SingleFamily
- Architectural style: Cape
- Property subtype: Single Family Residence
Materials
- Frame
- Foundation: Concrete Perimeter
- Roof: Shingle
Condition
- Year built: 1954
Utilities & green energy
- Electric: 100 Amp Service
- Sewer: Public Sewer
- Water: Public
- Utilities for property: for Electric Range, for Electric Dryer
Community & neighborhood
Community
- Community features: Shopping, Medical Facility, Highway Access
Location
- Region: Woburn
Price history
| Date | Event | Price |
|---|---|---|
| 2/5/2024 | Sold | $735,000+17.8%$500/sqft |
Source: MLS PIN #73192242 Report a problem | ||
| 1/10/2024 | Listed for sale | $623,900$425/sqft |
Source: MLS PIN #73192242 Report a problem | ||
Public tax history
| Year | Property taxes | Tax assessment |
|---|---|---|
| 2025 | $5,736 +11.2% | $671,700 +5% |
| 2024 | $5,158 +0.1% | $639,900 +8% |
| 2023 | $5,155 +3.3% | $592,500 +11% |
Find assessor info on the county website
Neighborhood: 01801
Nearby schools
GreatSchools rating
- 7/10Reeves Elementary SchoolGrades: PK-5Distance: 0.9 mi
- 4/10Daniel L Joyce Middle SchoolGrades: 6-8Distance: 1.6 mi
- 6/10Woburn High SchoolGrades: 9-12Distance: 3.1 mi
Get a cash offer in 3 minutes
Find out how much your home could sell for in as little as 3 minutes with a no-obligation cash offer.
Estimated market value$887,500
Get a cash offer in 3 minutes
Find out how much your home could sell for in as little as 3 minutes with a no-obligation cash offer.
Estimated market value
$887,500
