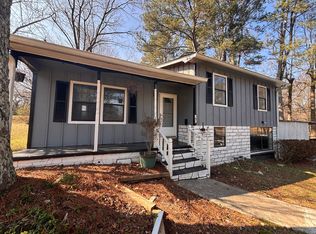3 bed 1 bath split level home with a finished basement on over 1 acre! Such a wonderful starter home ready for its new family to make it their's. This home has a wonderful outdoor space for the children and fur babies to enjoy. From the ample storage that comes with multiple outbuildings/shops to the wrap-around driveway that provides plenty of parking for your family and guests, it is hard to find such value! This home also has a brand new gutter system installed. Set your appointment today!
This property is off market, which means it's not currently listed for sale or rent on Zillow. This may be different from what's available on other websites or public sources.
