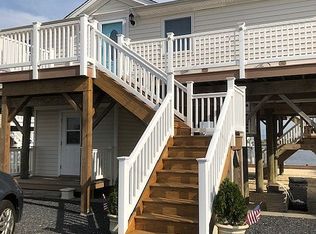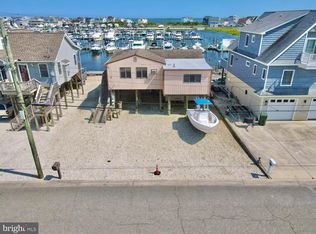This is a Tom Hartley custom-built home complete w/ a 3-level 48x48 interior elevator. The fit & finish thru-out this home is very high-end & ready to move in! As you enter the 1st level you will find beachy grey floors throughout the 1st floor. The kitchen is amazing w/ 42-inch white cabinetry/stainless steel appliances/quartz countertop/custom backsplash/pendant lighting over the center island & more! The Great Room which is wide open to the kitchen & dining room offers a wall of windows, a gas fireplace w/ custom mantle & direct access to the main deck. There are 2 spacious bedrooms on the 1st floor, one being ensuite. Head up the wide stairs & you will find a 2nd great room w/ a private deck & than the lavish Master Suite offering vaulted ceilings w/ an amazing bathroom /walk-in closet
This property is off market, which means it's not currently listed for sale or rent on Zillow. This may be different from what's available on other websites or public sources.


