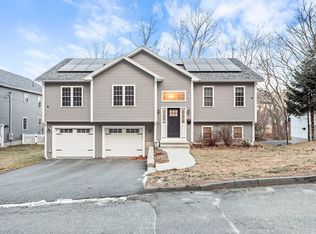Here it is!!!! Come see this West side Cape that offers everything. plenty of room to spread out in this home. First floor offers kitchen opening to nice size family with 2 other rooms you could use as playroom and dining room or a 4th bedroom, along with your first full bath, with all gleaming hardwood floors. second floor has three bedrooms and another full bath. The basement has a spacious man cave with bar set up ready to go, complete with walk out patio right outside. extra large deck right off kitchen makes this a great entertaining home, you will never want to go out!!
This property is off market, which means it's not currently listed for sale or rent on Zillow. This may be different from what's available on other websites or public sources.
