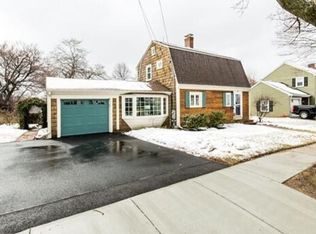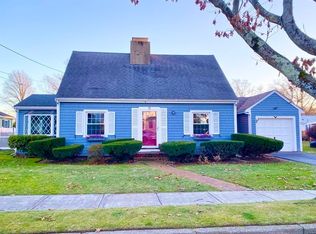Welcome to the Beechwood Knoll area of Quincy! Numerous enhancements have been made to this home over the last two years, including a new roof, replacement windows, ductless heating/AC, irrigation system, remote garage door, and in-ground pool. The residence boasts a mudroom entry with built-in storage, a bright sunroom overlooking an in-ground pool, and two decks. Additional features include a versatile first-floor bedroom with full bathroom and laundry, that could be used as an in-law suite, and a fireplace living room. The second floor also has a renovated, full bathroom with laundry and three light-filled bedrooms. There is a finished basement with plenty of space for a playroom and entertaining, and a new, full bathroom. The highly regarded Beechwood Knoll School is one street over, along with Wollaston Beach, Black’s Creek, restaurants, area parks and so much more! The Red Line transportation is accessible and it is a quick drive to 93! Please submit requests for showings through the email provided.
This property is off market, which means it's not currently listed for sale or rent on Zillow. This may be different from what's available on other websites or public sources.

