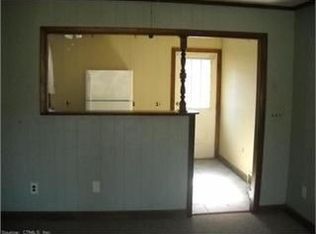Such great curb appeal! Come see this adorable ranch on lovely landscaped yard, currently used as a 2 bedroom 1 bath home that has a 1-2 bedroom 1 bath in-law attached. Can easily convert to 3-4 beds with 2 baths. Main home has a fireplace with a wood stove insert and the in-law has a pellet stove. There is a 2 car detached garage which sits toward the back of the yard. This would make a great owner occupied home with an in-law, au-pair, older child returning home, etc...Won't last long at this HIGHEST AND BEST IS DUE BY SUNDAY 11/1 AT 5PM
This property is off market, which means it's not currently listed for sale or rent on Zillow. This may be different from what's available on other websites or public sources.
